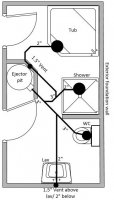Hello, I've been working towards trying find the best way to route and vent this bathroom layout. I've been reading the code and checking examples and think I found a good way but I'm a novice and would like a sanity check before I start so that it passes inspection. My main concern is if I vented everything correctly. I'm also concerned that the changes of direction for the tub drain are excessive, I had to start it in the wrong direction in order to catch a wall for venting.
My questions are:
1. Are there too many turns?
2. Is it ok that I'm running the drain so close to the ejector basin?
3. For the vent near the ejector pump can I use 1 1/2" all the way down or does the size need to be increased to 2" below the concrete? I've read that everything underground needs to be 2" but cant find that in the code.
4. Am I overlooking a better way to do this?
This will be in a basement on a slab located in SE Michigan.
I appreciate your help. This community has always been very helpful and I appreciate all that you guys do!
My questions are:
1. Are there too many turns?
2. Is it ok that I'm running the drain so close to the ejector basin?
3. For the vent near the ejector pump can I use 1 1/2" all the way down or does the size need to be increased to 2" below the concrete? I've read that everything underground needs to be 2" but cant find that in the code.
4. Am I overlooking a better way to do this?
This will be in a basement on a slab located in SE Michigan.
I appreciate your help. This community has always been very helpful and I appreciate all that you guys do!

