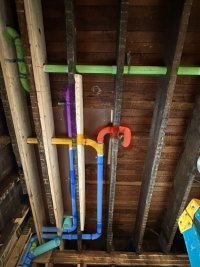Myfins1
New Member
I am replumbing a 2nd floor bathroom. The old plumbing was rusted out cast iron stack. The old fixtures were not even vented aside from the toilet.
I wanted to confirm the venting is proper for the shower/tub combo (red piping) and the lavatory sink (orange piping). The blue shaded piping leads to the main drain stack for this side of the house. The stack is 3” and ties into 4” cast iron inside crawl space in basement.
The lavatory will have a vent pipe connected to the main 3” stack just prior to exiting the roof around 8’ off of ground about 12” before exiting the roof.
I am under Illinois Plumbing code in La Salle, IL
I am second guessing if this is proper. I’m not sure the bath tub is entering the horizontal drain too close to the lavatory drain. Dealing with these two pipes to connect and get enough slope was tricky.
I have the option of changing a fitting to get an additional vent run into that hole you see just above the piping if need be. I was trying to use only existing lavatory vent to vent the tub. Thanks in advance for reading and assisting. I was trying to put all info you may need.
I wanted to confirm the venting is proper for the shower/tub combo (red piping) and the lavatory sink (orange piping). The blue shaded piping leads to the main drain stack for this side of the house. The stack is 3” and ties into 4” cast iron inside crawl space in basement.
The lavatory will have a vent pipe connected to the main 3” stack just prior to exiting the roof around 8’ off of ground about 12” before exiting the roof.
I am under Illinois Plumbing code in La Salle, IL
I am second guessing if this is proper. I’m not sure the bath tub is entering the horizontal drain too close to the lavatory drain. Dealing with these two pipes to connect and get enough slope was tricky.
I have the option of changing a fitting to get an additional vent run into that hole you see just above the piping if need be. I was trying to use only existing lavatory vent to vent the tub. Thanks in advance for reading and assisting. I was trying to put all info you may need.
Attachments
Last edited:

