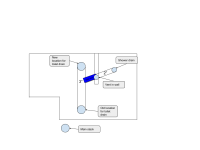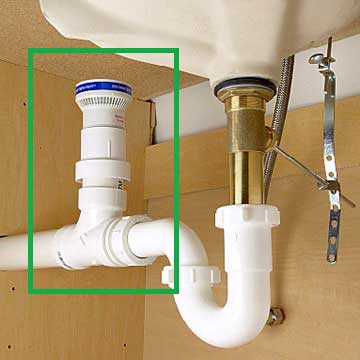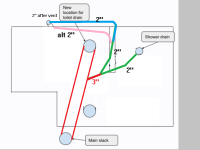Oswald Tay
New Member
Hi, I am relatively new to plumbing, and I am simply wondering it the design in the picture below is acceptable in terms of venting and wet venting? I am renovating an old basement half bathroom.
The drain for the sink is already taken care of, but I am just not sure about the drainage and venting when adding a shower to an existing toilet drain pipe. The piping will be under the concrete slab which I will cut into.
Could someone please clarify if this plan is acceptable, if it is not, what should I change?
I live in New York State, and this is the code about wet venting:
The drain for the sink is already taken care of, but I am just not sure about the drainage and venting when adding a shower to an existing toilet drain pipe. The piping will be under the concrete slab which I will cut into.
Could someone please clarify if this plan is acceptable, if it is not, what should I change?
I live in New York State, and this is the code about wet venting:
912.1 Horizontal Wet Vent Permitted
Any combination of fixtures within two bathroom groups located on the same floor level is permitted to be vented by a horizontal wet vent. The wet vent shall be considered to be the vent for the fixtures and shall extend from the connection of the dry vent along the direction of the flow in the drain pipe to the most downstream fixture drain connection to the horizontal branch drain. Each wet-vented fixture drain shall connect independently to the horizontal wet vent. Only the fixtures within the bathroom groups shall connect to the wet-vented horizontal branch drain. Any additional fixtures shall discharge downstream of the horizontal wet vent.
[BATHROOM GROUP. A group of fixtures consisting of a water closet, lavatory, bathtub or shower, including or excluding a bidet, an emergency floor drain or both. Such fixtures are located together on the same floor level.]
[HORIZONTAL BRANCH DRAIN. A drainage branch pipe extending laterally from a soil or waste stack or building drain, with or without vertical sections or branches, that receives the discharge from two or more fixture drains or branches and conducts the discharge to the soil or waste stack or to the building drain.]


Any combination of fixtures within two bathroom groups located on the same floor level is permitted to be vented by a horizontal wet vent. The wet vent shall be considered to be the vent for the fixtures and shall extend from the connection of the dry vent along the direction of the flow in the drain pipe to the most downstream fixture drain connection to the horizontal branch drain. Each wet-vented fixture drain shall connect independently to the horizontal wet vent. Only the fixtures within the bathroom groups shall connect to the wet-vented horizontal branch drain. Any additional fixtures shall discharge downstream of the horizontal wet vent.
[BATHROOM GROUP. A group of fixtures consisting of a water closet, lavatory, bathtub or shower, including or excluding a bidet, an emergency floor drain or both. Such fixtures are located together on the same floor level.]
[HORIZONTAL BRANCH DRAIN. A drainage branch pipe extending laterally from a soil or waste stack or building drain, with or without vertical sections or branches, that receives the discharge from two or more fixture drains or branches and conducts the discharge to the soil or waste stack or to the building drain.]



