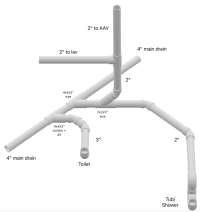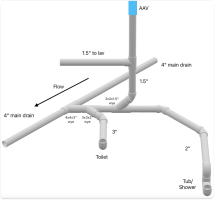This is a confusing point of disagreement between the IRC and IPC (although for the configuration shown in post #7 it turns out not to matter). The IRC's plumbing section has language similar to what you mention, but the IPC does not. In jurisdictions that adopt both the IPC and the IRC's plumbing sections, what often matters for single family residences is the language in Chapter 1 of each code, which clarifies whether the plumbing must be done per the IRC or whether the option to use the IPC is available.
For the OP, MI has adopted both the IPC (based on 2021 IPC) and the IRC (based on 2015 IRC), and the Chapter 1 language specifies that the IRC is operative for single family residences, with no option to use the IPC.
So the relevant section of the IRC is P3108.1, which states:
" . . . Each fixture drain shall connect horizontally to the horizontal branch being wet vented or shall have a dry vent."
UpCodes offers a consolidated resource of construction and building code grouped by jurisdiction

up.codes
That language requires the tub/shower and the WC to connect horizontally to the wet vented horizontal branch. However, I would say that the lavatory is exempt from that requirement, as it does have a dry vent.
Thus I see no issue with the configuration show in post #7, looks IRC compliant to me.
Cheers, Wayne



