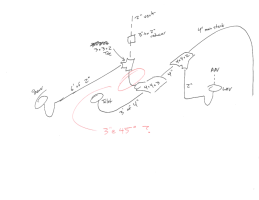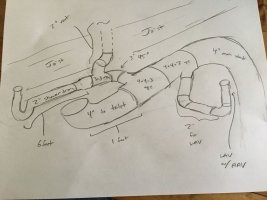Hi all. Does this setup look feasible? I have an old home so am stuck with the layout. Main question is whether the 3" wet vent pipe connection between shower and toilet branches should connect to horizontal branch at 90 degrees. I am leaning that way since it's a wet vent. I am trying to go to code as much as I can (IPC I think) but am mainly trying to get something that will work. Current setup is terribly rigged and wonder that it works at all. Thanks.
You are using an out of date browser. It may not display this or other websites correctly.
You should upgrade or use an alternative browser.
You should upgrade or use an alternative browser.
Question re wet venting on 100+ year old home
Users who are viewing this thread
Total: 3 (members: 0, guests: 3)
Sponsor
Paid Advertisement
Jeff H Young
In the Trades
I dont think you would need 3 inch for the wet vent and shower 2 inch should be good, ipc should be good for 1 1/2 vent also 1 1/2 could be run on the lav for drain I run 2 inch a lot of times but its not nesesary
Thank you - should that shower branch connect back to the toilet branch (on the 4x4x3 wye drawn) connect on a 45 - 90 degree since it’s a wet vent?I dont think you would need 3 inch for the wet vent and shower 2 inch should be good, ipc should be good for 1 1/2 vent also 1 1/2 could be run on the lav for drain I run 2 inch a lot of times but its not nesesary
Jeff H Young
In the Trades
the 4x4x3 Combo would be rolled on a 45 as shown then a 45 pointed verticle with a 3x3x2 santee on top . this is actually verticle wet venting as youve drawn it it might be easy to modify to a plain horrizontal wet venting
Mapping it out it looks like a horizontal vent might be easier to accomodate. My whole issue is trying to avoid a joist (shown in picture). I am running underneath the joists but then have to curve upwards to get into the existing hole for the vent.the 4x4x3 Combo would be rolled on a 45 as shown then a 45 pointed verticle with a 3x3x2 santee on top . this is actually verticle wet venting as youve drawn it it might be easy to modify to a plain horrizontal wet venting
Can you tell me if I am correct to do so in the pic below? 4x4x3 wye is connecting horizontal with a 45 to the 3x3x2 sanitary tee, the 2" portion of which is bending slightly (between 90 and 45 degrees so air can constantly flow, and NOT horizontal), and the 3" portion out going to a 3" to 2" reducer for the shower.
Sorry it looks like Dr. Seuss.
Attachments
If 90 degrees means straight up, then I think that is good. But if you mean that there is a section of the dry vent that is .less than 45 degrees from level, then not permitted... it would be called a horizontal dry vent.
Otherwise, how about routing the 2 inch lavatory drainage behind the toilet to wye into the 2 inch shower line. Then the thru-the-roof vent would not be needed.
Otherwise, how about routing the 2 inch lavatory drainage behind the toilet to wye into the 2 inch shower line. Then the thru-the-roof vent would not be needed.
Thanks, I think I can get that angle greater than 45 to level so should be good there.If 90 degrees means straight up, then I think that is good. But if you mean that there is a section of the dry vent that is .less than 45 degrees from level, then not permitted... it would be called a horizontal dry vent.
Otherwise, how about routing the 2 inch lavatory drainage behind the toilet to wye into the 2 inch shower line. Then the thru-the-roof vent would not be needed.
I’ve got to keep that through the roof vent tho - that is the houses only vent to air. I may end up rerouting the sink tho if feasible. Things are pretty tight as is
Jeff H Young
In the Trades
Im not sure of wall and structural details but another option might be ..... Looking at your last digram in post 6 how about swapping the lav branch upstream of the tee or wye you drew going to the shower maybe a combo on its back directly under a wall for the vent for the shower and the lav will be the vent on W/C
John Gayewski
In the Trades
Looks like the toilet is vented with a horizontal wet vent. Since the horizontal wet vent turns vertical one could argue it needs to be upsized but thats a code interpretation that could go either way. The way I'm viewing the drawing it looks good.
Thank you all, may end up attaching the LAV to the shower drain, may go with the AAV on it, but regardless looks like I will be doing a 3" horizontal wet vent just for that very brief run, then going right into a 2" vertical vent above it. Appreciate the help
Jeff H Young
In the Trades
I would be confident with 2 inch being a well working and meeting most code but canada anything is possible though they dont seem overly built up north . If this is all permited and inspected you might confirm . it looks good to me thoughThank you all, may end up attaching the LAV to the shower drain, may go with the AAV on it, but regardless looks like I will be doing a 3" horizontal wet vent just for that very brief run, then going right into a 2" vertical vent above it. Appreciate the help
Good point. You do need at least one vent hooked to a TTR vent.Thanks, I think I can get that angle greater than 45 to level so should be good there.
I’ve got to keep that through the roof vent tho - that is the houses only vent to air. I may end up rerouting the sink tho if feasible. Things are pretty tight as is
Within 45 degrees of plumb is considered vertical.
Another thing that can help in some situations is to have the trap arm angle over to the vent, and then angle back to route to where it drains.
Similar threads
- Replies
- 14
- Views
- 810
- Replies
- 0
- Views
- 330
- Replies
- 12
- Views
- 289


