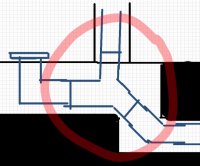Jack O'Voltraids
New Member
I've often got questions or just curiosity on the means, methods, and materials used for every day, taken for granted, inner workings of buildings like the DWV systems used to evacuate our waste. I might even sketch out an idea once in a while just to see if it's at all plausible. My recent idea on a home design got so into the details, I found it somewhat hinged on two tightturns from a toilet. If the turns aren't just right, they won't fit or they won't allow proper venting.
So I'll get to the specific question. Is there a 3 inch wye with both inlets at a 45° angle or maybe a 60° angle? Why or Why Not?
To give you an idea how it would be used, it would serve as the vertical vent while accepting the short, say 2-3 foot, run from the toilet. The kicker being that the outlet of the fitting would need to be at a 45° angle and preferably a street fitting if available.
Would that be acceptable by code with a clean out in the vent? Would it likely require a clean out and combo wye under the toilet? A closet bend would be preferred. Since the tight turns would likely not allow for further loss of height from the combo wye.
Thanks for indulging my curiosity. I might be building the house next spring if the details are all approved, but before I ever even investigate the permits(!), I want a plan to present for approval. It's going to be a passive house built on somewhat of a budget. It might just be a NetZero house in the end, but either way, it'll mean I accomplished designing and bringing to reality something to be proud of.
Again thank you!
So I'll get to the specific question. Is there a 3 inch wye with both inlets at a 45° angle or maybe a 60° angle? Why or Why Not?
To give you an idea how it would be used, it would serve as the vertical vent while accepting the short, say 2-3 foot, run from the toilet. The kicker being that the outlet of the fitting would need to be at a 45° angle and preferably a street fitting if available.
Would that be acceptable by code with a clean out in the vent? Would it likely require a clean out and combo wye under the toilet? A closet bend would be preferred. Since the tight turns would likely not allow for further loss of height from the combo wye.
Thanks for indulging my curiosity. I might be building the house next spring if the details are all approved, but before I ever even investigate the permits(!), I want a plan to present for approval. It's going to be a passive house built on somewhat of a budget. It might just be a NetZero house in the end, but either way, it'll mean I accomplished designing and bringing to reality something to be proud of.
Again thank you!

