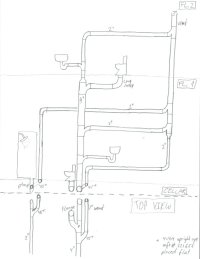cosmojetz
New Member
Hello.
I'd like to get opinions, suggestions for a toilet venting design in a tight space. The area in question is the transition from floor 1 (toilet, sink, shower) to cellar. Waste pipes bend 90 degrees and run across the cellar ceiling in-between joists; I don't want to run below joists or modify joists. The space is tight, enough for two 4" and one 2" no-hub pipes in parallel. I'd like to stick to 4" waste pipes.
One 4" waste pipe is for floor 1 sink, and floor 2 bathroom.
Second 4" waste pipe is for floor 1 toilet flange, immediately above cellar.
I imagine a 2" vent for the floor 1 toilet and would like to know whether the design is correct:
* Placement downstream from flange, but after combination of two 4" waste pipes
* Use of a "Cast Iron Upright Wye" (product #221656) for the 4" combination, but lying flat, which helps me with the "tight space" (the two parallel 4" fittings are close together, for a total width of 9-1/8").
* 45-degree up-turn for 2" vent to avoid back-flow and clog
* I read that a horizontal vent is incorrect because it can cause backflow into the vent, hence the 45 degree turn. Does this argument also hold for the "flat" junction of two 4" wet waste pipes? Or is the assumption here that fluids traveling down either pipe will always clear out any misdirected doo-doo, something air in vents cannot do.
I am attaching a drawing for context.
I appreciate your time!
After reading about Terry on the main page: Godspeed!
I'd like to get opinions, suggestions for a toilet venting design in a tight space. The area in question is the transition from floor 1 (toilet, sink, shower) to cellar. Waste pipes bend 90 degrees and run across the cellar ceiling in-between joists; I don't want to run below joists or modify joists. The space is tight, enough for two 4" and one 2" no-hub pipes in parallel. I'd like to stick to 4" waste pipes.
One 4" waste pipe is for floor 1 sink, and floor 2 bathroom.
Second 4" waste pipe is for floor 1 toilet flange, immediately above cellar.
I imagine a 2" vent for the floor 1 toilet and would like to know whether the design is correct:
* Placement downstream from flange, but after combination of two 4" waste pipes
* Use of a "Cast Iron Upright Wye" (product #221656) for the 4" combination, but lying flat, which helps me with the "tight space" (the two parallel 4" fittings are close together, for a total width of 9-1/8").
* 45-degree up-turn for 2" vent to avoid back-flow and clog
* I read that a horizontal vent is incorrect because it can cause backflow into the vent, hence the 45 degree turn. Does this argument also hold for the "flat" junction of two 4" wet waste pipes? Or is the assumption here that fluids traveling down either pipe will always clear out any misdirected doo-doo, something air in vents cannot do.
I am attaching a drawing for context.
I appreciate your time!
After reading about Terry on the main page: Godspeed!
Attachments
Last edited:

