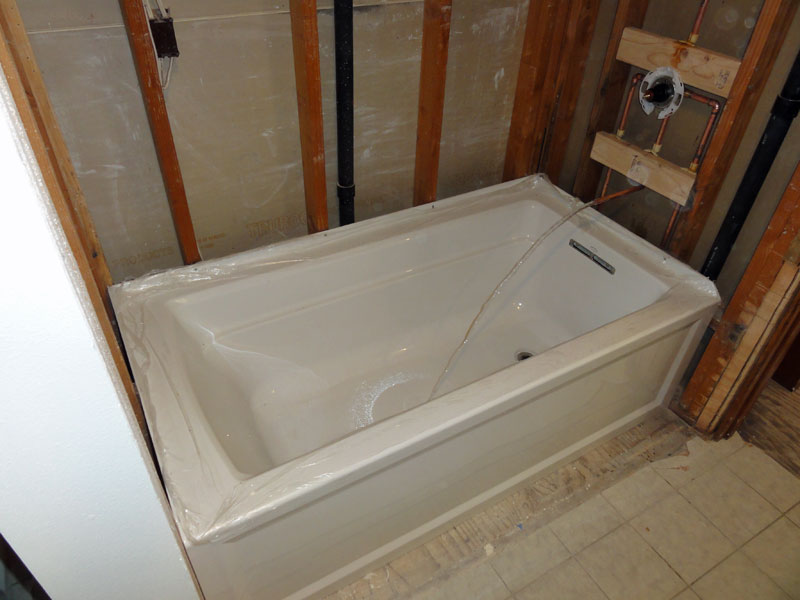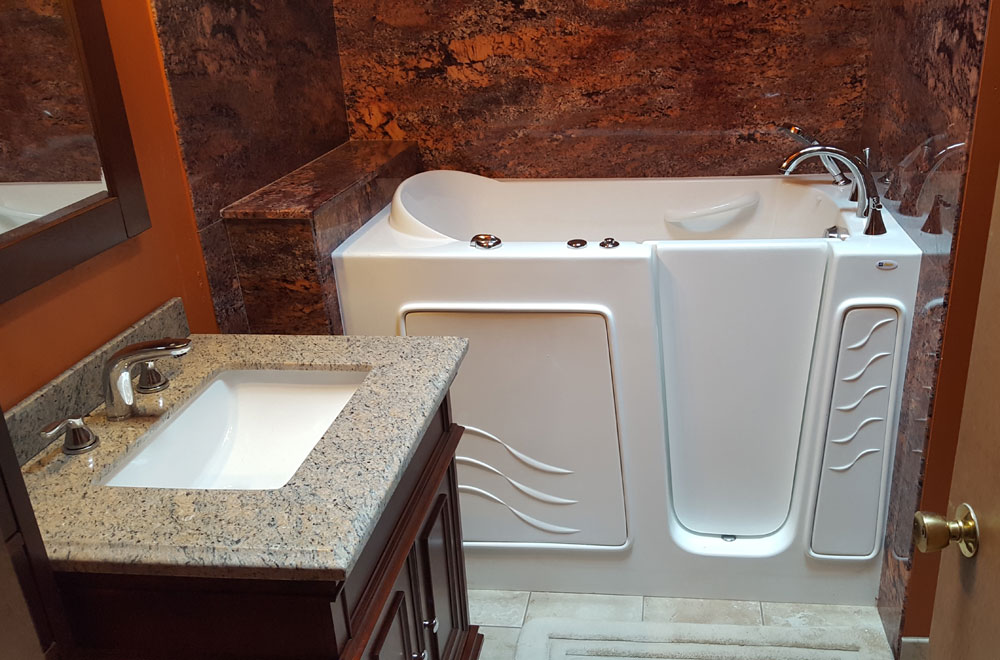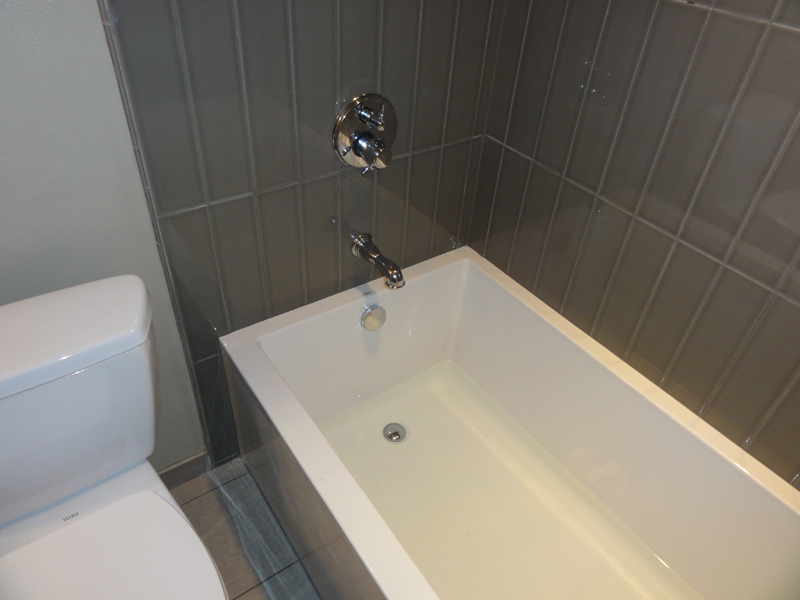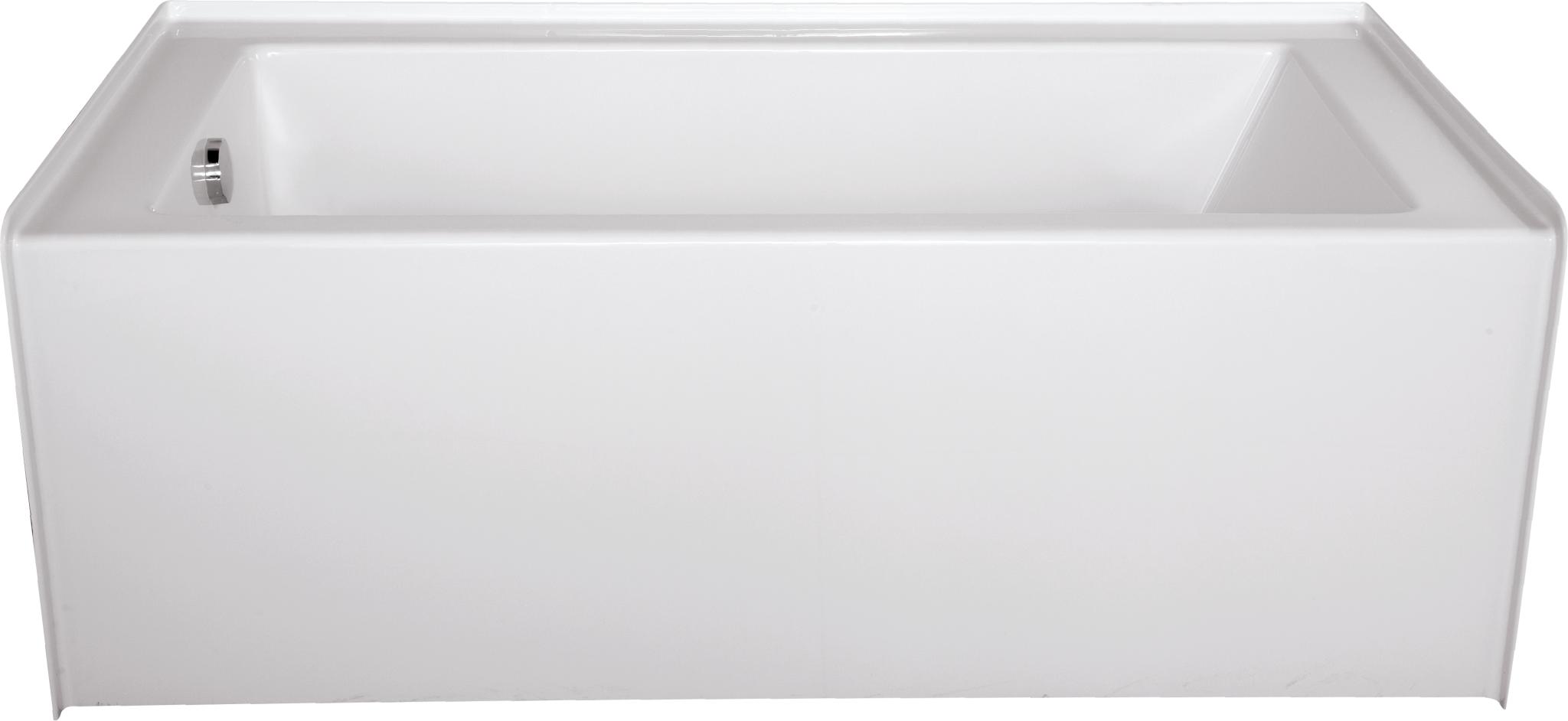You are using an out of date browser. It may not display this or other websites correctly.
You should upgrade or use an alternative browser.
You should upgrade or use an alternative browser.
Complete bathroom remodel
- Thread starter Lordoftheflies
- Start date
Users who are viewing this thread
Total: 4 (members: 0, guests: 4)
Lordoftheflies
Active Member
Sponsor
Paid Advertisement
Lordoftheflies
Active Member
Lordoftheflies
Active Member
I'm still short a few 2x4. Obviously will be putting 3 studs under the 2nd top plate (right side of last pic) as well as 2 more on the other side of the door.
Lordoftheflies
Active Member
My header will be 7.5" tall - double 2x8 with some 1/2" plywood sandwiched. That leaves 3 3/4" cripples.
Lordoftheflies
Active Member
This is the main way to get 10' boards into my house. 
Used 16D nails for double stud nailing........used 8d for toenailing..........

Used these screws for the headers since I didn't want to nail through 3 2x4s.

Used a 4x4 piece of PT for the central cripple (3.75").


Added a second top plate to the right of the door as well.

Got rid of the closet to the right of the door. Will frame in the last stud after I do all the plumbing for the upstairs bathtub drain.

Used 16D nails for double stud nailing........used 8d for toenailing..........
Used these screws for the headers since I didn't want to nail through 3 2x4s.
Used a 4x4 piece of PT for the central cripple (3.75").
Added a second top plate to the right of the door as well.
Got rid of the closet to the right of the door. Will frame in the last stud after I do all the plumbing for the upstairs bathtub drain.
Lordoftheflies
Active Member
So there used to be another stud about 5.5" off of the far left stud. Not sure why they did this instead of 16" OC. But the damn things were not nailed in properly and stupid me assumed they were. When I nailed in the jack stud for the two new 2x4 top plates I put (to provide support for where they cut out the top plate for the AC duct) the stud shifted over and I had no clearance to nail from the left to push it back over.
So I decided to cut it out. I've since doubled up my jack stud. Any suggestions on alternate solutions?


Here's a view from the inside of the bathroom. My plan is to create a soffit for the bathtub drain above the door (allowing for the proper pitch downwards towards the stack of course).

Here you can see where they cut out the top plate. All the joists you see here will be sistered except for the far right one - the one will be cut and double 2x8 headers will be added with the simpson strong tie joist hangers.

When removing nails and staples I could see a long crack running the entire length of the bathroom on this joist below where the bathtub lies.
NICE.

So I decided to cut it out. I've since doubled up my jack stud. Any suggestions on alternate solutions?
Here's a view from the inside of the bathroom. My plan is to create a soffit for the bathtub drain above the door (allowing for the proper pitch downwards towards the stack of course).
Here you can see where they cut out the top plate. All the joists you see here will be sistered except for the far right one - the one will be cut and double 2x8 headers will be added with the simpson strong tie joist hangers.
When removing nails and staples I could see a long crack running the entire length of the bathroom on this joist below where the bathtub lies.
NICE.
Lordoftheflies
Active Member
Will be scrubbing the two existing joists under the bathtub with some bleach and water tomorrow. I can see black mold there. Why is nobody replying to this thread? Sad face. 
Lordoftheflies
Active Member
Finished framing and put up 3 of the 4 sisters on the joists. PL Premium Fast Grab and 16D nails spaced about 8" apart in sets of 3, one angled right, one angled left, one straight in.


Last edited:
Lordoftheflies
Active Member
I couldn't squeeze in the 4th joist in that tight space between the 3rd joist and the wall........so I may demo the closet in the bathroom and reframe it and/or redesign my layout. I need to do some more measuring. Now I'm even thinking about getting rid of the bath all together and putting a nice big shower in there.....
Jadnashua
Retired Defense Industry Engineer xxx
When I remodeled, I put in a 6' tub. Some never take a bath, but it really helps when my back is bothering me. With the remodeling, you might give that a consideration. A shower is nice, but soaking in my air tub is nicer! Note, an air tub is not as aggressive as a jetted tub, but is much easier to keep sanitary since it air dries itself after use so there's no stagnant water to fester in the pipes between uses. It would have been a much bigger remodel if I could have put in a 78" tub, but that would have been heaven (I'm tall!).
Lordoftheflies
Active Member
Yah I'm 6' tall.......and almost 6' wide..........so I need a large tub. The piece o' crap 5' tub that was there before was made for midgets! Really shallow and the basin itself was not large enough.
Since I cannot squeeze in the last joist I need to sister, I am thinking that I will take out the framing for that closet and get a larger bathtub! Heh heh. A jetted bathtub sounds nice. And I think I'll go at least 32" wide and as tall as possible.
I'm assuming you got an acrylic tub. May I ask which model you got?
Since I cannot squeeze in the last joist I need to sister, I am thinking that I will take out the framing for that closet and get a larger bathtub! Heh heh. A jetted bathtub sounds nice. And I think I'll go at least 32" wide and as tall as possible.
I'm assuming you got an acrylic tub. May I ask which model you got?

Kohler makes some nice ones. This on is the Archer.

A nice walk in tub.

I can't remember which tub this is.
Last edited:
Lordoftheflies
Active Member
Thanks for the pics Terry. If it was up to me I'd consider a shower but the boss here wants her bath.
I was going to go with an Americast.......... All I want is a bath that I can fit in (6' tall) and doesn't squeak or make noise.
I was going to go with an Americast.......... All I want is a bath that I can fit in (6' tall) and doesn't squeak or make noise.
Do you know about the piles of mortar? If not, search this site.All I want is a bath that I can fit in (6' tall) and doesn't squeak or make noise.
Lordoftheflies
Active Member
Do you know about the piles of mortar? If not, search this site.
Yep.
Wow! You've made a lot of progress and tackled many tough obstacles. Great job! I'm glad things are moving along well. I wish I'd seen the thread earlier-- I would have suggested swapping the toilet with the vanity, but what you have still works and looks nice. The tile turned out very nice and it looks nice and clean and pretty (although functional).
I know it is a bit late in the game, but have you heard of a program called Google Sketchup? You can get a free version of it and it allows you to basically draw out the shape of the area and then you can use the push/pull tool to turn the 2D drawing in to 3D by pulling up the spaces for the walls (which basically need to be squares or rectangles). It takes a bit of practice to get the hang of it, but it's pretty cool for figuring out layouts. If you ever need to do remodeling in the future, I highly recommend using it.
I wish I had more helpful things to contribute to the discussion, but I'm happy to see you've made such good progress and look forward to seeing how things turn out.
I know it is a bit late in the game, but have you heard of a program called Google Sketchup? You can get a free version of it and it allows you to basically draw out the shape of the area and then you can use the push/pull tool to turn the 2D drawing in to 3D by pulling up the spaces for the walls (which basically need to be squares or rectangles). It takes a bit of practice to get the hang of it, but it's pretty cool for figuring out layouts. If you ever need to do remodeling in the future, I highly recommend using it.
I wish I had more helpful things to contribute to the discussion, but I'm happy to see you've made such good progress and look forward to seeing how things turn out.
Lordoftheflies
Active Member
I used google sketchup for the drawings I posted in this thread (somewhere). Since I had to demo the closet in the bathroom I've had to rethink my layout. So that's where I'm at now. Going to put up the headers between the joists to replace the X braces I removed and will double up the severely notched joist and cut it both before and after the toilet flange connection.
The toilet is too far from the waste stack and also I need to hide that waste stack since it sticks out of the wall at the moment. The simplest way I coudl come up with was to make a knee wall adjacent to the toilet.
Also I don't really like my vanity on the outside wall and having the water connections there........But I'm not really sure what else I can do.
The toilet is too far from the waste stack and also I need to hide that waste stack since it sticks out of the wall at the moment. The simplest way I coudl come up with was to make a knee wall adjacent to the toilet.
Also I don't really like my vanity on the outside wall and having the water connections there........But I'm not really sure what else I can do.
Lordoftheflies
Active Member
After a bit of a "break" from this project I've finally settled on the bathtub and the fixtures.
Click on each pic for the product link on the manufacturer website.
Hydro Systems Sydney 66 x 32 x 20 acrylic tub
Chrome overflow and mechanical drain included
This has a 17" depth to overflow, 48" of interior tub length, and overall height of 20".
$1055 delivered to my house.

Here's a different pic of the tub.

Artos F903-7TKCH Shower/tub pressure balanced diverter single handle trim (chrome). The diverter is a button - once you turn on the water, it defaults to the tub. When you press the button, it goes to the shower. To get back to the tub, you have to shut the water off and turn it back on again - you don't push the button again.
$70

Artos F903-14CH associated valve for trim.
$104

Artos F908-4CH 8" adjustable tub filler.
$67

Artos F907-9CH 8" rainfall shower head.
$141

Total of tub, trim, valve, tub spout, and shower head = $1437.48 no tax, delivered free.
I don't think this is crazy expensive nor is it super cheap. Somewhere in the middle I'd say.
Click on each pic for the product link on the manufacturer website.
Hydro Systems Sydney 66 x 32 x 20 acrylic tub
Chrome overflow and mechanical drain included
This has a 17" depth to overflow, 48" of interior tub length, and overall height of 20".
$1055 delivered to my house.

Here's a different pic of the tub.

Artos F903-7TKCH Shower/tub pressure balanced diverter single handle trim (chrome). The diverter is a button - once you turn on the water, it defaults to the tub. When you press the button, it goes to the shower. To get back to the tub, you have to shut the water off and turn it back on again - you don't push the button again.
$70
Artos F903-14CH associated valve for trim.
$104

Artos F908-4CH 8" adjustable tub filler.
$67
Artos F907-9CH 8" rainfall shower head.
$141
Total of tub, trim, valve, tub spout, and shower head = $1437.48 no tax, delivered free.
I don't think this is crazy expensive nor is it super cheap. Somewhere in the middle I'd say.
Last edited:
Lordoftheflies
Active Member
I will - as soon as I have anything to update.  I am going to frame out for the bathtub, frame most of the inside wall but leave enough room to maneuver the bathtub in and start on the plumbing.
I am going to frame out for the bathtub, frame most of the inside wall but leave enough room to maneuver the bathtub in and start on the plumbing.
Similar threads
- Replies
- 4
- Views
- 772
- Replies
- 0
- Views
- 162
- Replies
- 0
- Views
- 1K
