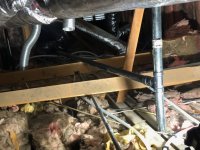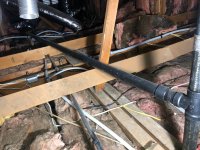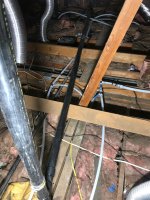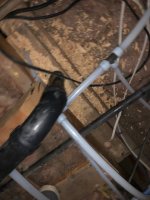3h4life
New Member
- Messages
- 12
- Reaction score
- 0
- Points
- 1
Hi, I have a 1-story, 2 bathroom home where originally my master bathroom and guest bathroom toilets were facing back to back with a shared double sanitary tee connection and 2" vertical vent pipe to the roof.
Now I have relocated my master bathroom toilet approximately 12 ft away and my plumber, instead of running a new vent pipe to the roof like he originally talked about, he connected the vent pipe back to the original vent pipe so now I have a 12 ft long horizontal pipe in the attic which looks weird? My concern is whether that is adequate venting, or is it too far away? I told him to redo and he was none to pleased and cited UPC code says it's okay. Can someone confirm this is true? Right now the argument is if I can find somewhere in code that says it's against code he will redo. I should point out I have tiled roof so not sure if he didn't do it due to laziness/taking shortcuts, or concerns about damaging the roof material or a mix of both.
Now I have relocated my master bathroom toilet approximately 12 ft away and my plumber, instead of running a new vent pipe to the roof like he originally talked about, he connected the vent pipe back to the original vent pipe so now I have a 12 ft long horizontal pipe in the attic which looks weird? My concern is whether that is adequate venting, or is it too far away? I told him to redo and he was none to pleased and cited UPC code says it's okay. Can someone confirm this is true? Right now the argument is if I can find somewhere in code that says it's against code he will redo. I should point out I have tiled roof so not sure if he didn't do it due to laziness/taking shortcuts, or concerns about damaging the roof material or a mix of both.




