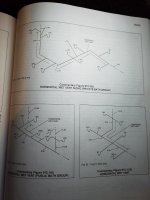Hello all,
I'm building a new bathroom in my house on a homeowner's permit. I'm planning to use a wet vent with a lavatory, bath tub, then toilet, in that order from upstream to downstream. So the vent will come up through the ceiling in the wall behind the lavatory. I was planning to use the configuration in the image attached, with 1 1/2" pipe coming from the lavatory, until the tub joins the wet vent, then moving up to 2".
I'm confused because I had a consult with the plumbing inspector and he said I need to come up through the floor with a 2" pipe. That doesn't match anything I can find in the code book. Any ideas?
I don't want to move up to the 2" size, because that would be too large of a hole in the base plate of 2x4 wall that the sink is against and the vent comes through.
Thanks for any help!!
I'm building a new bathroom in my house on a homeowner's permit. I'm planning to use a wet vent with a lavatory, bath tub, then toilet, in that order from upstream to downstream. So the vent will come up through the ceiling in the wall behind the lavatory. I was planning to use the configuration in the image attached, with 1 1/2" pipe coming from the lavatory, until the tub joins the wet vent, then moving up to 2".
I'm confused because I had a consult with the plumbing inspector and he said I need to come up through the floor with a 2" pipe. That doesn't match anything I can find in the code book. Any ideas?
I don't want to move up to the 2" size, because that would be too large of a hole in the base plate of 2x4 wall that the sink is against and the vent comes through.
Thanks for any help!!


