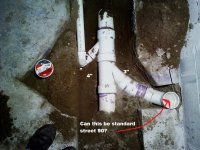RehabJunkie
New Member
- Messages
- 2
- Reaction score
- 0
- Points
- 1
Terry:
Thanks for the help, and advice you give on the forum. I've had to have failing cast iron replaced below the slab floor in a potential retail space. The actual "new" pipes were installed by a local licensed plumber. The state health inspector requested change on one item.
The horizontal drain is 4". The vent, near the water closet, will be a wet vent (only from the lavatory). A wall cleanout (with cover) will be used. The criticism was that the vent/cleanout was 3", and code says cleanout at the end of the run must be the same size as the drain - 4". Therefore the cleanout at the base must be 4", (but can be reduced to 3" going on up the wall, and out the roof.)
My question is:
When changing the wye in the illustration below to 4x4x4, can the 90 degree at the base of the "wet" vent (lav only, no other fixtures) be a standard street 90, or does it have to be long sweep? Vents can be standard, but since this is technically a wet vent changing from vertical to horizontal, does it have to be long sweep? Wouldn't a long sweep 4" 90 be overkill for a lavatory?
Thanks, Daniel
Thanks for the help, and advice you give on the forum. I've had to have failing cast iron replaced below the slab floor in a potential retail space. The actual "new" pipes were installed by a local licensed plumber. The state health inspector requested change on one item.
The horizontal drain is 4". The vent, near the water closet, will be a wet vent (only from the lavatory). A wall cleanout (with cover) will be used. The criticism was that the vent/cleanout was 3", and code says cleanout at the end of the run must be the same size as the drain - 4". Therefore the cleanout at the base must be 4", (but can be reduced to 3" going on up the wall, and out the roof.)
My question is:
When changing the wye in the illustration below to 4x4x4, can the 90 degree at the base of the "wet" vent (lav only, no other fixtures) be a standard street 90, or does it have to be long sweep? Vents can be standard, but since this is technically a wet vent changing from vertical to horizontal, does it have to be long sweep? Wouldn't a long sweep 4" 90 be overkill for a lavatory?
Thanks, Daniel

