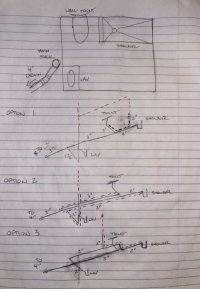DayLate
New Member
This may have been covered but I haven’t seen it and I’ve seen enough diagrams now I’ve gone cross eyed.
Building a basement bathroom and the location of the toilet is between the shower and the lav (lave adjacent to main stack and 4” sewer drain). I live in a jurisdiction where the WC must be the most downstream fixture on a wet vent.
I’ve hurt my brain enough and best I can figure is I’ve got 3 wet venting options.
1) wet vent WC to shower and vent lav separately
2) run WC and shower drains parallel up to lav and wye WC after shower; wet vent to lav
3) run lav drain back towards shower and santee to shower drain, wet vent along lav drain
Picture shows basic plan view of the real world and some crummy drawings of what I’m thinking. Wyes and 45s on horizontal, santees on vertical, cleanouts where they should be.
Is there a better (likely more obvious) option I’m not seeing?
(4th option to swap WC and lav but we’d rather not have to navigate around a toilet just to use the sink if there’s a way to avoid it)
Thanks!
Building a basement bathroom and the location of the toilet is between the shower and the lav (lave adjacent to main stack and 4” sewer drain). I live in a jurisdiction where the WC must be the most downstream fixture on a wet vent.
I’ve hurt my brain enough and best I can figure is I’ve got 3 wet venting options.
1) wet vent WC to shower and vent lav separately
2) run WC and shower drains parallel up to lav and wye WC after shower; wet vent to lav
3) run lav drain back towards shower and santee to shower drain, wet vent along lav drain
Picture shows basic plan view of the real world and some crummy drawings of what I’m thinking. Wyes and 45s on horizontal, santees on vertical, cleanouts where they should be.
Is there a better (likely more obvious) option I’m not seeing?
(4th option to swap WC and lav but we’d rather not have to navigate around a toilet just to use the sink if there’s a way to avoid it)
Thanks!

