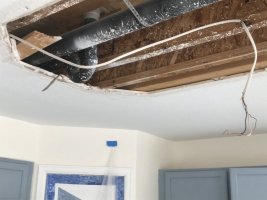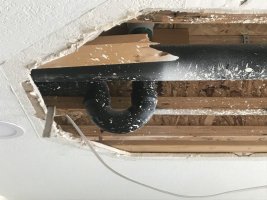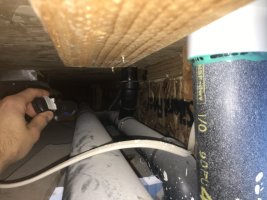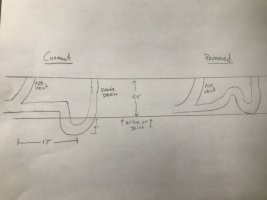Hello. I removed a large light structure from my 1990s kitchen ceiling in order to install canless led lights and learned the p-trap from the shower in the floor above rests 5" below the joists preventing me from installing drywall flush with the joists. I am wondering what my options are for reconfiguring the p-trap.
The joists are 9.5" in height. The bottom of the p-trap sits 5" below the bottom of the joist. The shower drain pipe connects to the air vent and then main waste pipe. The distance from the center of the p-trap to the connection to the air vent is 17".
I mocked up a potential solution on paper shown here though don't know if that would constitute an s-trap or other code violation. Thank you for any input you could provide.
Link to short video of the area within the joists
The joists are 9.5" in height. The bottom of the p-trap sits 5" below the bottom of the joist. The shower drain pipe connects to the air vent and then main waste pipe. The distance from the center of the p-trap to the connection to the air vent is 17".
I mocked up a potential solution on paper shown here though don't know if that would constitute an s-trap or other code violation. Thank you for any input you could provide.
Link to short video of the area within the joists




