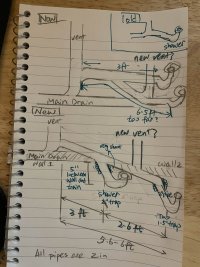moonchild
New Member
Hi, I am add a tub a existing shower. All pipes are 2", except the tub p trap is 1.5".
So Currently(Top drawing), I have a Wye from the existing vented shower drain line, then I realize, the tub trap is a bit too far from the vent 6.5ft. Adding a new vent means I need more turns to route the drain under a wall to add the vent.
So I am thinking if it makes sense to change it to the bottom drawing: remove the Wye , and have the show&tub drain goes right under the wall with a 45degree. My question is
Thank you in advance!
So Currently(Top drawing), I have a Wye from the existing vented shower drain line, then I realize, the tub trap is a bit too far from the vent 6.5ft. Adding a new vent means I need more turns to route the drain under a wall to add the vent.
So I am thinking if it makes sense to change it to the bottom drawing: remove the Wye , and have the show&tub drain goes right under the wall with a 45degree. My question is
- Do i need to add a vent? It is about 5.5ft from the vent, a bit more than the UPC's recommendation of 5ft , giving that IRC says 8ft for 2" pipe, will I get away with not adding a vent? Given the I can make sure the weir of of the both p trap is below the top of vent?
- if I do add a vent, can I add between the two P trap (so i don' need to worry about the slope being accurate)? I learned that trap should be after the trap, in this case, the vent will be before the shower trap...though there is another vent after the shower trap (existing vent)
- The wall 2 where the new vent will be inside, is only 5 inch from the shower trap outlet, if i can play with the p trap's angle and get it fit, the p trap arm goes to the drain will be very short, will there be any concern?
Thank you in advance!

