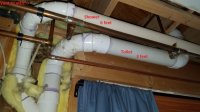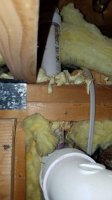Jon Beeker
New Member
Hello All,
Before I bring a plumber in, I would like to know if this is OK, or can be improved. This is an upstairs bathroom, and the plumbing is in a soffit that I would like to shrink in size. I noticed that the toilet horizontal pipe does not have a vent prior to when it turns vertical, and the vent is located off of the wye (you really cannot see it but it is there). Does it need to be vented before the 90? The toilet seems to work fine.
The only vent for the shower is on the left of the figure. The shower does have drainage issues, but I think that is from the fact that the shower pipe is actually sloped the wrong direction (it is lower at the p-trap that at the wye connecting to the stack). So this has to be fixed. In doing so, can I make the soffit smaller by connecting the shower p-trap into the toilet line? I can add a vent between the shower and the toilet.
Any other suggestions on improving this?
The toilet pipe is 3" and the shower is 2"
Thanks in advance, Jon
Before I bring a plumber in, I would like to know if this is OK, or can be improved. This is an upstairs bathroom, and the plumbing is in a soffit that I would like to shrink in size. I noticed that the toilet horizontal pipe does not have a vent prior to when it turns vertical, and the vent is located off of the wye (you really cannot see it but it is there). Does it need to be vented before the 90? The toilet seems to work fine.
The only vent for the shower is on the left of the figure. The shower does have drainage issues, but I think that is from the fact that the shower pipe is actually sloped the wrong direction (it is lower at the p-trap that at the wye connecting to the stack). So this has to be fixed. In doing so, can I make the soffit smaller by connecting the shower p-trap into the toilet line? I can add a vent between the shower and the toilet.
Any other suggestions on improving this?
The toilet pipe is 3" and the shower is 2"
Thanks in advance, Jon



