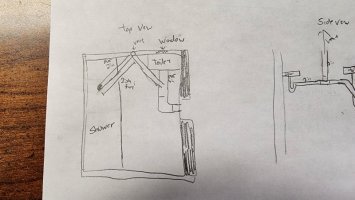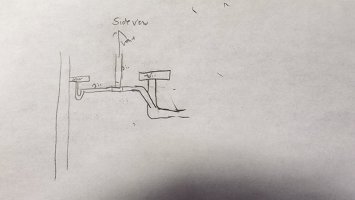Hello! I am new to this world so please don't judge too hard but please let me know if I am making huge mistakes. We have a second bathroom where the tub was leaky, really old, and generally raggedy so we decided to just get someone to redo the bathroom completely. The person we hired to do this flaked out after taking out the tub and every contractor we've called out goes radio silent after they "will get back to us with an estimate," which I hope doesn't mean I'm completely screwed but here goes my attempt at DIYing it.
Half of the bathroom is an addition so the floor and the attic access basically make this bathroom 2 different rooms, at least in terms of utilities. In the section of the bathroom that is an addition will go a shower pan and the toilet. The drain will need to go through the hole that was made under the house's original foundation to connect to the existing drainage system. Because of the no attic in this part of the bathroom I will need to install a vent (2in) for the shower and toilet. I plan to connect the vent to the shower drain (2 in & about 2 ft away from the p trap) then link the shower drain to the toilet drain (4in) to combine into one and have it serve as the toilet's wet vent. There is a window above the toilet and I'd like to avoid cutting holes in studs if possible. I've attached pictures to show how I plan to do this (please excuse my drawing). My biggest worry is that having the shower and toilet share a drain could cause problems as the rim level of the toilet will be higher than the shower, but logically, I don't think a configuration like mine wouldn't be ucommon so maybe my worries are unfounded?
I've read loads of threads on this website and it helped me understand the importance of having a correct vent and just plumbing in general, so thank you all already for that! Any help or advice is much appreciated as this will be the biggest project I've attempted to date.
Half of the bathroom is an addition so the floor and the attic access basically make this bathroom 2 different rooms, at least in terms of utilities. In the section of the bathroom that is an addition will go a shower pan and the toilet. The drain will need to go through the hole that was made under the house's original foundation to connect to the existing drainage system. Because of the no attic in this part of the bathroom I will need to install a vent (2in) for the shower and toilet. I plan to connect the vent to the shower drain (2 in & about 2 ft away from the p trap) then link the shower drain to the toilet drain (4in) to combine into one and have it serve as the toilet's wet vent. There is a window above the toilet and I'd like to avoid cutting holes in studs if possible. I've attached pictures to show how I plan to do this (please excuse my drawing). My biggest worry is that having the shower and toilet share a drain could cause problems as the rim level of the toilet will be higher than the shower, but logically, I don't think a configuration like mine wouldn't be ucommon so maybe my worries are unfounded?
I've read loads of threads on this website and it helped me understand the importance of having a correct vent and just plumbing in general, so thank you all already for that! Any help or advice is much appreciated as this will be the biggest project I've attempted to date.
Attachments
Last edited:


