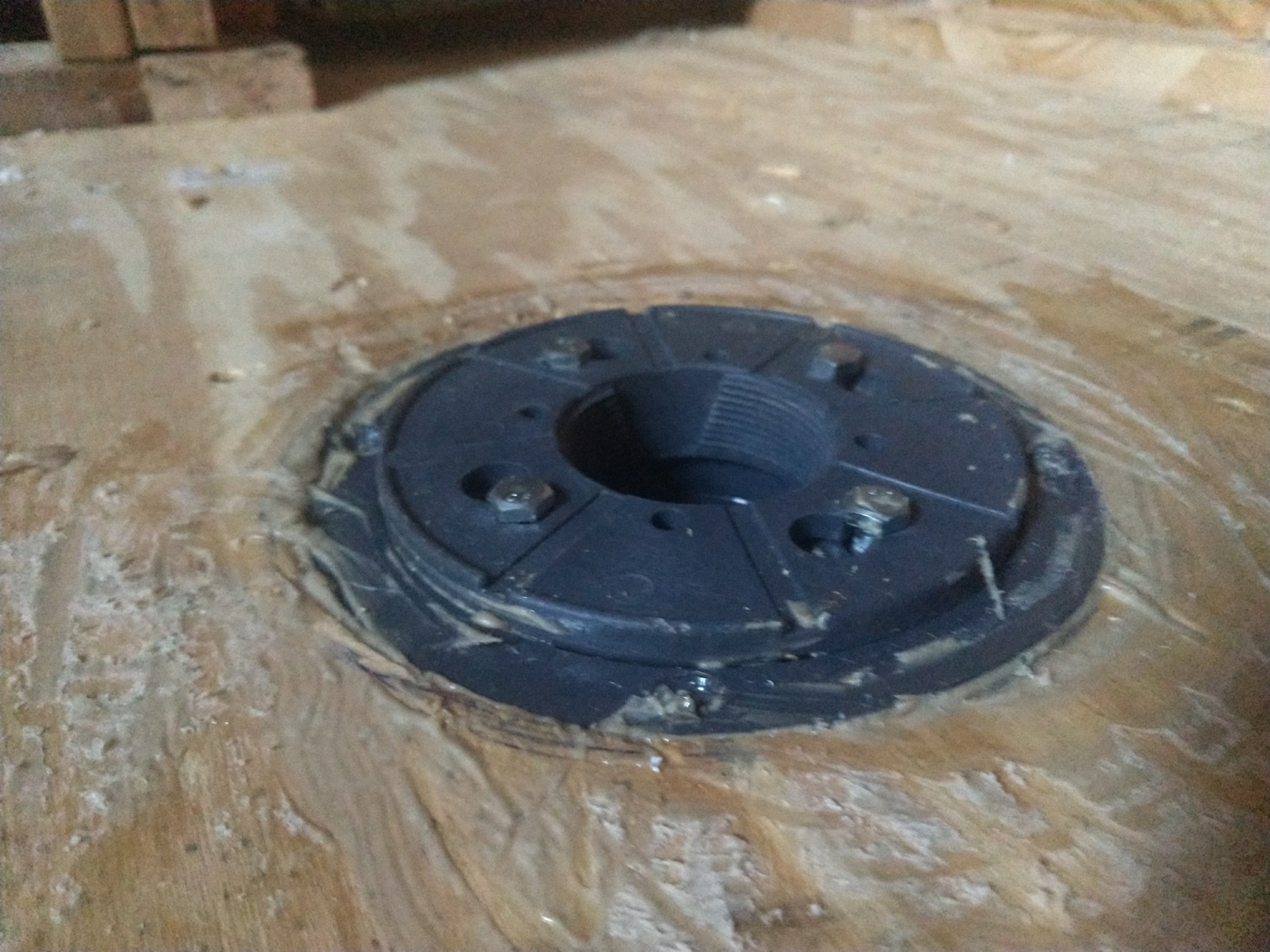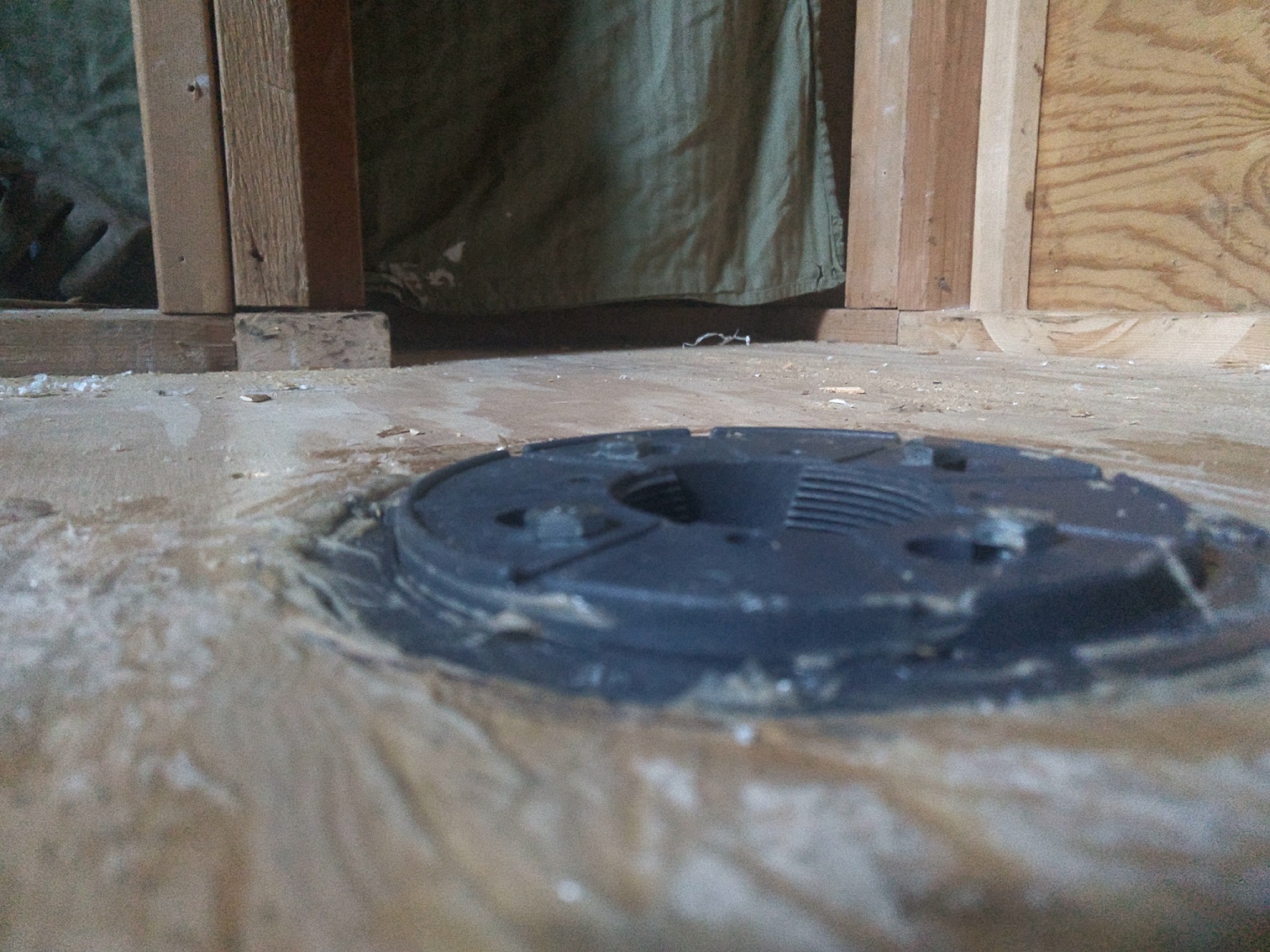jimmyfo
New Member
Hi, we have a company doing the plumbing for a new bathroom going in. They were going to do the shower drain fittings and the membrane on the same visit, but I asked them to come put the drain on first so I could add some preslope, then they'd come out to do the membrane after that. They agreed for a price, so we went ahead and did that. My expectation was that the hole they needed would be about 4" wide and the drain piece would be a little above the subfloor for the slope.
However, as per the pics attached, they drilled a 7" hole (angled edges) and set it flush. My main concerns are:
- Is this stable? It's new 3/4" ply on 16" on center, with blocking at transitions. However a 7" hole seems huge and there is some play (not much) in the fitting.
- How can I slope at this point? I can feather it out to the edge of the drain, but it seems kind of pointless, won't the mortar break up in the future with how thin it is?
Should I cut out a 16" square section and replace with a new fitted piece myself? Is it not worth it? I tried added some cleating from underneath, but it's not that great.
Thoughts? I've been really happy with them so far, but I'm concerned about potential longevity issues.


However, as per the pics attached, they drilled a 7" hole (angled edges) and set it flush. My main concerns are:
- Is this stable? It's new 3/4" ply on 16" on center, with blocking at transitions. However a 7" hole seems huge and there is some play (not much) in the fitting.
- How can I slope at this point? I can feather it out to the edge of the drain, but it seems kind of pointless, won't the mortar break up in the future with how thin it is?
Should I cut out a 16" square section and replace with a new fitted piece myself? Is it not worth it? I tried added some cleating from underneath, but it's not that great.
Thoughts? I've been really happy with them so far, but I'm concerned about potential longevity issues.


