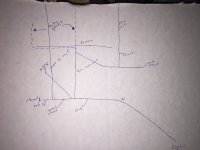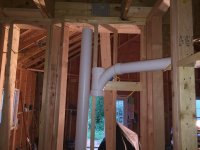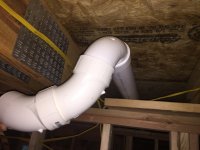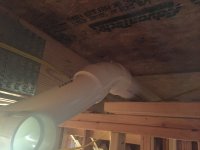Matt1988
Member
I have searched the web and forums trying to find an answer for this on my own without any luck. I'm in the middle of building a new house and am starting on finishing the plumbing rough in before we start insulating. My rough sketch should give you guys an idea of what I'm asking. We roughed in the plumbing before pouring the slab and the builders set the girder trusses on the wrong side blocking my vent pipes so now I'm trying to figure out if I can run the stack on the first floor horizontal for about 5 foot before going vertical thru the roof. It is still possible to run this vent vertical as is but it will be a large amount of extra work and take some space from the room above to hide the plumbing. The dotted lines is the two options I have to vent the main stack. It starts as 4in pipe and I was thinking of reducing it to two inches to complete the run to the roof. Any advice is greatly appreciated. I have used this site a lot since we started this project and it has helped me a great deal already. Thanks to all who contribute here!







