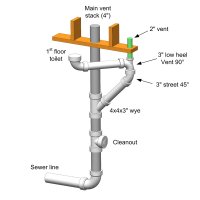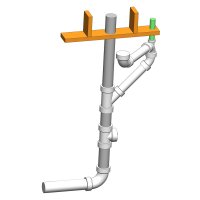We have replaced our main sewer line out to the street and are in the process of installing new plumbing to the 1st and 2nd floor bathrooms. The 1st and 2nd floor toilets are directly above one another and previously they both drain into the main vent stack which is directly behind them. The cast iron vent stack has been removed and I'm trying to figure out a good way to vent the main floor toilet and re-connect to the main vent stack in the basement. Please see the attached diagram showing my proposed layout. Are there any issues with this?
Also is there an ideal height off the basement floor for the cleanout? Does the cleanout opening need to be in-line with the sewer line or can it be rotated a little, say 30 degrees?
Also is there an ideal height off the basement floor for the cleanout? Does the cleanout opening need to be in-line with the sewer line or can it be rotated a little, say 30 degrees?


