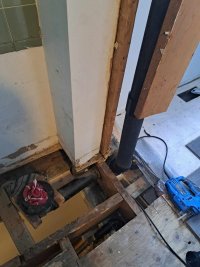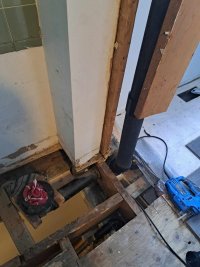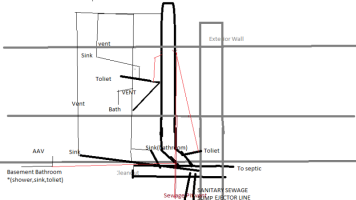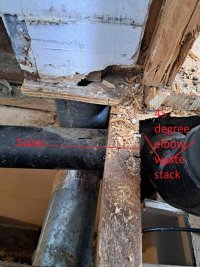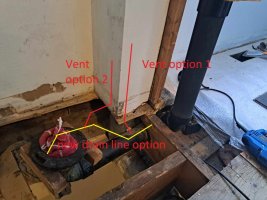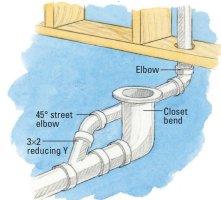dart131
New Member
Hello Terry,I have slowly come to the conclusion that none of the plumbing in my house was done to code. I am pretty well redoing the entire thing, I have used this forum to discover most mistakes and find solutions just want to make sure that I am understanding everything correctly..
1) My downstairs 3 inch toilet drain connects to a 45* 3 inch soil stack with a sanitary tee ? is this allowed? or does the soil stack need to be 90*, I am curious because this toilet has been disconnected for awhile, I have cleaned the pipe etc, but today i took the pipe off again (the old glue didnt hold at all, I've been tension holding it since) and noticed there was a little bit of sewage in it, most likely from the upstairs toilet connected to the same stack. Could also be coming up from the ejector sump pump, but i doubt it.
2)Neither of the toilets' have vents, they are both less than 6ft away from the soil stack, above the second story the soil stack continues (3 inch pipe all the way) as a dry stack vent. I will be venting both toilets by connecting to the 3 inch stack 6 inches above the highest fixture point in my upstairs closet wall. Though , do I need to vent the upstairs toilet aswell? It is the highest drain line to connect to the main stack, there are no fixtures connected above, and it is all 3 inch dry vent, or do I need to plumb in a separate 2 inch vent? my understanding is I will only need to add vent to downstairs toilet because its currently using a wet vent that runs 2 stories which is a no go, otherwise a toilet connected to the 3 inch stack vent is fine as long as its dry?
3) I have read that a sewage sump needs its own vent line, but I cant find anything on it for the Ontario building code, I will be venting it and also joining in my upstairs closet. It is currently vented with 1 1/2 inch pipe, I will be swaping it with 2 inch, can I tie in a vent for a basement sink and 3 piece bathroom into this 2 inch sewage sump vent? all connections will be done 6" above flood line of highest fixture. I have seen it done, but I have also seen people say that sewage sump pumps need their own vent to roof exit, is this something that has variance from area to area?
4) I will be joining two(or three depending on upstairs toilet) new 2 inch vent pipes into my 3 inch stack, is there a particular way to do this? Because of where the studs and 3 inch dry vent are it will be easiest to join the 2 inch pipes horizontal and then tie into a T off the 3inch pipe, is that too long of a horizontal run (wont be able to put any slope on it as it will be 2 connections, ie T joining 2 inch pipes, connected to another T joining the 3 inch pipe.
5) If you notice anything in the pictures of drawings that makes u worry let me know (though my drawings may be a bit off)


1) My downstairs 3 inch toilet drain connects to a 45* 3 inch soil stack with a sanitary tee ? is this allowed? or does the soil stack need to be 90*, I am curious because this toilet has been disconnected for awhile, I have cleaned the pipe etc, but today i took the pipe off again (the old glue didnt hold at all, I've been tension holding it since) and noticed there was a little bit of sewage in it, most likely from the upstairs toilet connected to the same stack. Could also be coming up from the ejector sump pump, but i doubt it.
2)Neither of the toilets' have vents, they are both less than 6ft away from the soil stack, above the second story the soil stack continues (3 inch pipe all the way) as a dry stack vent. I will be venting both toilets by connecting to the 3 inch stack 6 inches above the highest fixture point in my upstairs closet wall. Though , do I need to vent the upstairs toilet aswell? It is the highest drain line to connect to the main stack, there are no fixtures connected above, and it is all 3 inch dry vent, or do I need to plumb in a separate 2 inch vent? my understanding is I will only need to add vent to downstairs toilet because its currently using a wet vent that runs 2 stories which is a no go, otherwise a toilet connected to the 3 inch stack vent is fine as long as its dry?
3) I have read that a sewage sump needs its own vent line, but I cant find anything on it for the Ontario building code, I will be venting it and also joining in my upstairs closet. It is currently vented with 1 1/2 inch pipe, I will be swaping it with 2 inch, can I tie in a vent for a basement sink and 3 piece bathroom into this 2 inch sewage sump vent? all connections will be done 6" above flood line of highest fixture. I have seen it done, but I have also seen people say that sewage sump pumps need their own vent to roof exit, is this something that has variance from area to area?
4) I will be joining two(or three depending on upstairs toilet) new 2 inch vent pipes into my 3 inch stack, is there a particular way to do this? Because of where the studs and 3 inch dry vent are it will be easiest to join the 2 inch pipes horizontal and then tie into a T off the 3inch pipe, is that too long of a horizontal run (wont be able to put any slope on it as it will be 2 connections, ie T joining 2 inch pipes, connected to another T joining the 3 inch pipe.
5) If you notice anything in the pictures of drawings that makes u worry let me know (though my drawings may be a bit off)

