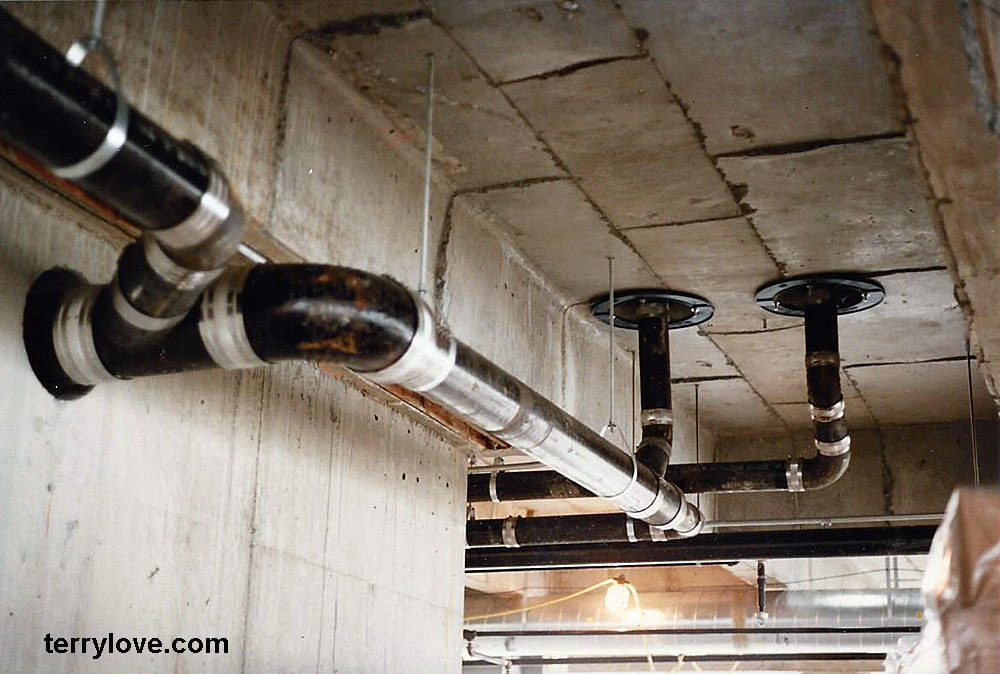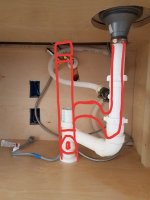Jeff,
I've never heard of Texans being able to opt out of inspections of any sort. I've never been allowed to do that with any reno/resto projects and certainly not with this, my first new build. Of course, I'm not all of Texas, but I have lived in different regions, non of which allowed opting out. Also, I am not building out in the sticks and, again, am not exempt from code compliance.
Yes, I am concerned because the config is unfamiliar. I simply came here asking for input as to what those that know think so that I could be a bit educated enough to speak somewhat intelligently with my plumber who is licensed, been in operation for many years, well established, and used by many...again, not that that necessarily means he's good.
And, I have never and would never cheap out or cheat my way through anything. Every project I've ever done, I've sought out professionals with good reputations and I interview and I call references. And, yes, I did that when searching for a builder...contacted nine, narrowed it to four, interviewed those, visited their builds (new and older), called references (all of them), got their bids. I gave them completed drawings, including engineering, complete specs, and I mean complete specs including every last plumbing fixture, hardware, windows, doors, electrical fixtures including switches/outlets/dimmers, paint brand and color, wide plank pine flooring and the finish information...everything, except the actual plumbing plan because I found that each builder has their preference of who they work with. And, even after all of that, here I am with a builder who turns out is just ok.
Oh, well. I keep trying.



