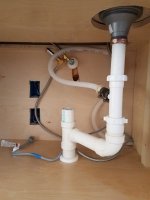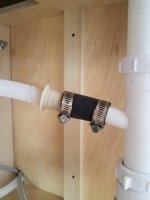Hi, all.
First time posting. I know practically nothing regarding plumbing. Having a new home built. The kitchen sink plumbing has been installed and I can say I've never seen this type of configuration. I'm not saying it's wrong or right, code complaint or not, well or poorly done. Again, I know very little.
Since this is a totally new configuration to me, I figured I'd post here and ask for some feedback. No doubt you'll ask questions and I will try my best to give you accurate answers.
Yes, I've asked my site manager about this and he said he will ask the plumber why it's like this. Since I've used this forum for other research that paid off bigtime, I figured I should join and ask away.
What do you think about this...right, wrong, right but poorly done, get a new plumber, or this is golden?
Kind Regards,
TXCajun


First time posting. I know practically nothing regarding plumbing. Having a new home built. The kitchen sink plumbing has been installed and I can say I've never seen this type of configuration. I'm not saying it's wrong or right, code complaint or not, well or poorly done. Again, I know very little.
Since this is a totally new configuration to me, I figured I'd post here and ask for some feedback. No doubt you'll ask questions and I will try my best to give you accurate answers.
Yes, I've asked my site manager about this and he said he will ask the plumber why it's like this. Since I've used this forum for other research that paid off bigtime, I figured I should join and ask away.
What do you think about this...right, wrong, right but poorly done, get a new plumber, or this is golden?
Kind Regards,
TXCajun


