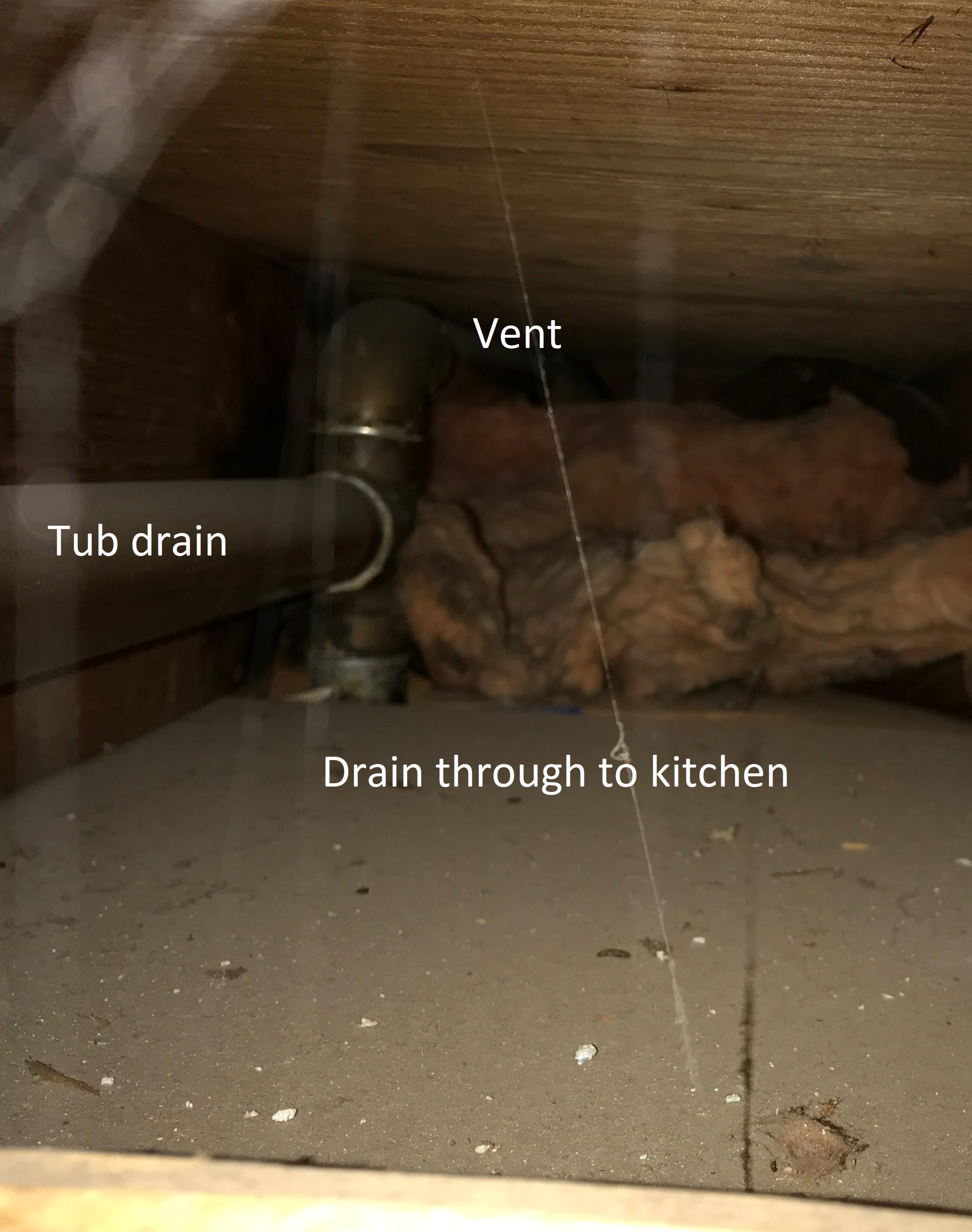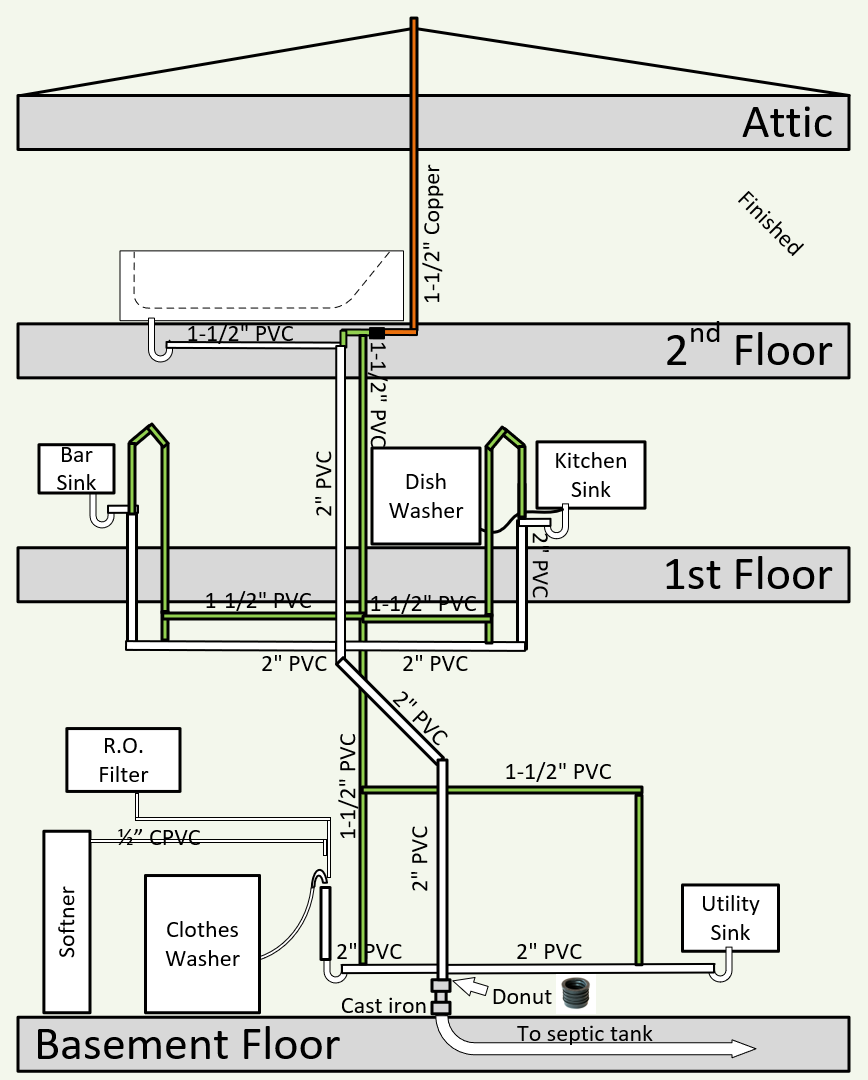Hello,
I've looked through several threads on how to appropriately vent a washer stand pipe and laundry sink. This seems to be the most common used example of what to do.
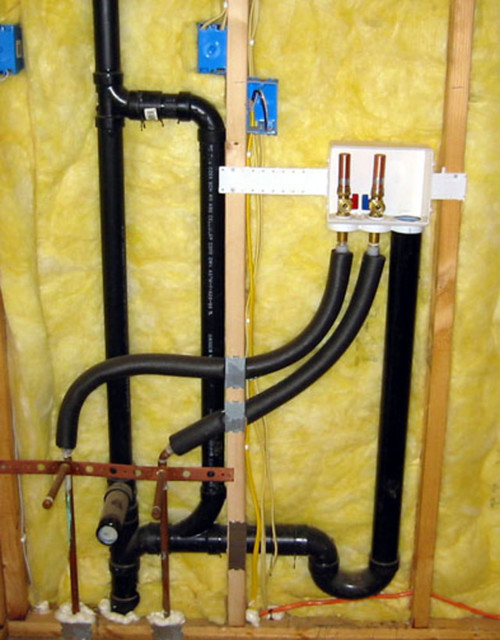
Unfortunately I have not seen many examples in the case where there is a wet vent above this configuration (there is probably a good reason for this).
I am remodeling my kitchen and taking this opportunity to add a second sink, replace some of the copper drain pipes with PVC, and rearranging some of the basement drains.
Here is a picture of my current set up:
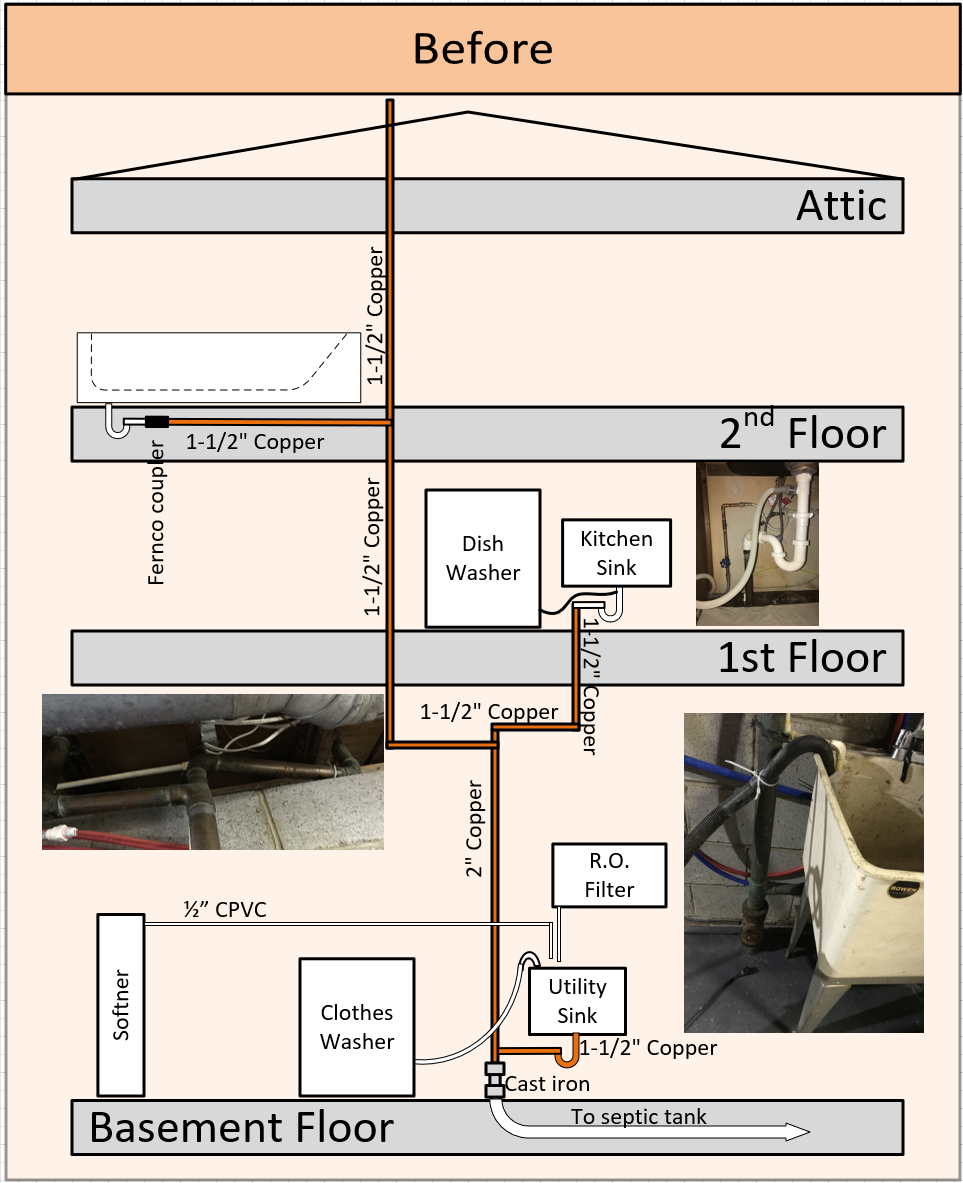
Here is a picture of what I am planning:
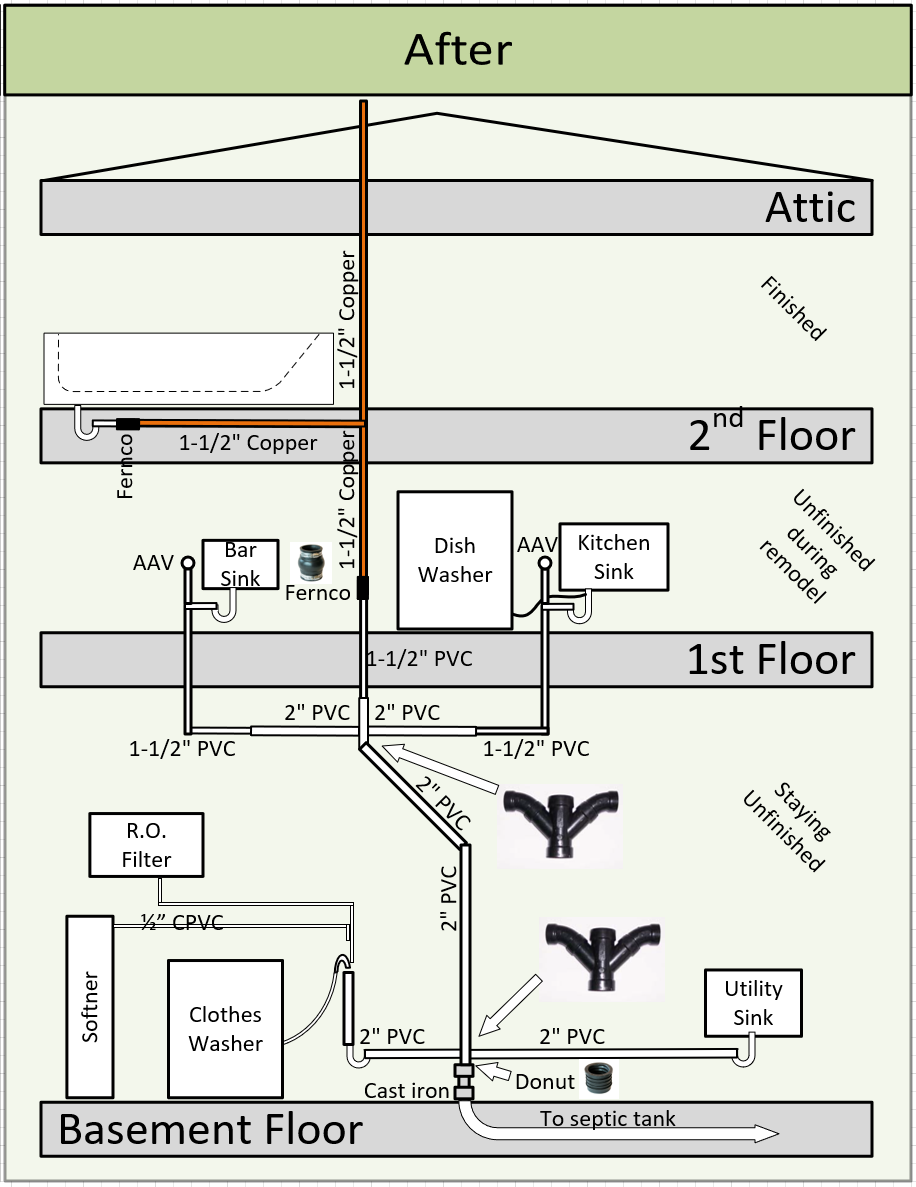
Summary of changes:
1. Adding a second sink to the kitchen with AAV
2. Replacing copper pipe to main kitchen sink, adding AAV
3. Vertical transition from copper to PVC, putting this under the counter top behind the cabinet, in case it needs to be accessed one day
4. Standpipe for washer, R.O. and softener drain (Not sure if this is allowed to all go in the same standpipe)
5. Moving utility sink over, replacing copper pipe drain
6. Drilling out/picking out lead pour on the cast iron connector and putting a donut for the 2" PVC pipe. Following the directions from this thread: https://terrylove.com/forums/index....-to-iron-elbow-in-concrete.73172/#post-539684
I am not sure if I am way out of line with my new plan, please help!
I've looked through several threads on how to appropriately vent a washer stand pipe and laundry sink. This seems to be the most common used example of what to do.

Unfortunately I have not seen many examples in the case where there is a wet vent above this configuration (there is probably a good reason for this).
I am remodeling my kitchen and taking this opportunity to add a second sink, replace some of the copper drain pipes with PVC, and rearranging some of the basement drains.
Here is a picture of my current set up:

Here is a picture of what I am planning:

Summary of changes:
1. Adding a second sink to the kitchen with AAV
2. Replacing copper pipe to main kitchen sink, adding AAV
3. Vertical transition from copper to PVC, putting this under the counter top behind the cabinet, in case it needs to be accessed one day
4. Standpipe for washer, R.O. and softener drain (Not sure if this is allowed to all go in the same standpipe)
5. Moving utility sink over, replacing copper pipe drain
6. Drilling out/picking out lead pour on the cast iron connector and putting a donut for the 2" PVC pipe. Following the directions from this thread: https://terrylove.com/forums/index....-to-iron-elbow-in-concrete.73172/#post-539684
I am not sure if I am way out of line with my new plan, please help!
Last edited by a moderator:

