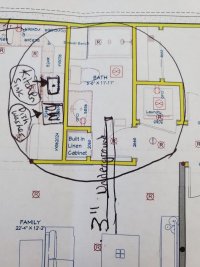envious21
New Member
Hello and thank you in advanced.
I am trying to run new underground DWV System layout for a 1) bathroom group (Shower, Toilet, Sink) and (2) an adjacent stackable washer and (3) an adjacent kitchen sink and dishwasher. There is currently no underground plumbing in the area of the house. It is an unfinished basement with dirt floors. Any vents will have to use AAV. I will be running a 3" drain that I will connect into the existing underground 3" drain across the room. I have indicated the location and direction that 3" line will be coming toward this plumbing group area.
There is one physical limitation to the layout. I cannot vent into the exterior wall (side wall) of the shower because of an underground structural footer. I can use any of the other interior walls or under the sink for a studorvent.
I have been doing my best to understand venting and layout but cannot find any information with all of these fixtures in the same area. Any help with layout and how to appropriately and legally (code compliant) do this bathroom layout would be greatly appreciated!
Thank you!
I am trying to run new underground DWV System layout for a 1) bathroom group (Shower, Toilet, Sink) and (2) an adjacent stackable washer and (3) an adjacent kitchen sink and dishwasher. There is currently no underground plumbing in the area of the house. It is an unfinished basement with dirt floors. Any vents will have to use AAV. I will be running a 3" drain that I will connect into the existing underground 3" drain across the room. I have indicated the location and direction that 3" line will be coming toward this plumbing group area.
There is one physical limitation to the layout. I cannot vent into the exterior wall (side wall) of the shower because of an underground structural footer. I can use any of the other interior walls or under the sink for a studorvent.
I have been doing my best to understand venting and layout but cannot find any information with all of these fixtures in the same area. Any help with layout and how to appropriately and legally (code compliant) do this bathroom layout would be greatly appreciated!
Thank you!

