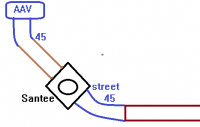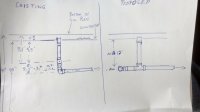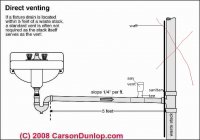I am in the process of building a tiny house on wheels and just had my plumber finish the drain line. Because we needed to achieve minimum slope downhill, my drain pipe ended up being a bit higher than I wanted. I know have very limited space to work with my kitchen sink.
Here is a picture of my setup http://imgur.com/a/myDkm
Some important things to know.
1) The bottom of the window sill plate is at 44 inches
2) There is only 13 1/2" from the center line of the waste to the bottom of the window sill plate
3) I am taller than the average person, so I am aiming to have the sink.counter at 39" or 40" but anything taller, is too high.
4) If I go with a 40" counter, I believe I only have 9 1/2" for the sink, basket drainer and tail piece combined. This would be to achieve a 1/4" slope from bottom of basket strainer to drain pipe.
Questions I have:
1) What is the minimum clearance I can do from bottom sink strainer to the center of the waste/drain pipe entering the wall? I've seen 4" but I've also seen you only need 1/4" slope per foot (which would only mean I need to be ~ 1/4" higher.
2) Is there any solution to bringing the drain hole (that connects to wall) lower to where the red circle is? Perhaps a different fitting or just skip the 90?
3) I plan to cut the tail piece to the shortest possible to save space for counter depth. What is the minimum I can do?
Any other tips to give me a few extra inches would be much appreciated. I would REALLY like to have a 9" deep sink, which would put my 12 or 13" with basket strainer and tail piece as well, but I would live with 8".
Thank you so much!
Here is a picture of my setup http://imgur.com/a/myDkm
Some important things to know.
1) The bottom of the window sill plate is at 44 inches
2) There is only 13 1/2" from the center line of the waste to the bottom of the window sill plate
3) I am taller than the average person, so I am aiming to have the sink.counter at 39" or 40" but anything taller, is too high.
4) If I go with a 40" counter, I believe I only have 9 1/2" for the sink, basket drainer and tail piece combined. This would be to achieve a 1/4" slope from bottom of basket strainer to drain pipe.
Questions I have:
1) What is the minimum clearance I can do from bottom sink strainer to the center of the waste/drain pipe entering the wall? I've seen 4" but I've also seen you only need 1/4" slope per foot (which would only mean I need to be ~ 1/4" higher.
2) Is there any solution to bringing the drain hole (that connects to wall) lower to where the red circle is? Perhaps a different fitting or just skip the 90?
3) I plan to cut the tail piece to the shortest possible to save space for counter depth. What is the minimum I can do?
Any other tips to give me a few extra inches would be much appreciated. I would REALLY like to have a 9" deep sink, which would put my 12 or 13" with basket strainer and tail piece as well, but I would live with 8".
Thank you so much!



