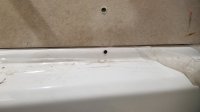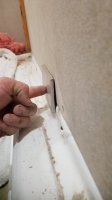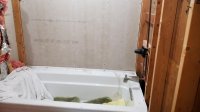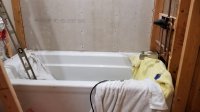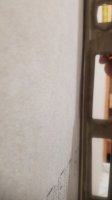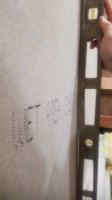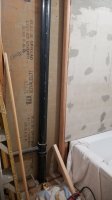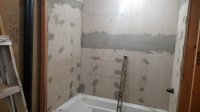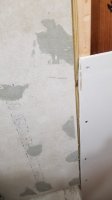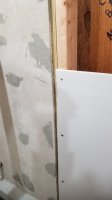A basic thinset is designed for a finished thickness of in the order of 3/16" max. There are some that can be installed thicker. If the backs of the tile are flat and the surface is too, you barely need any thinset thickness as the bond. It is MUCH harder to set tile when the substrate is not flat and achieve a flat finished surface.
Industry standards for a floor with smaller tile is 1/4" max in 10', and 1/8" in two feet. FOr larger tile, it's 1/8" in 10', and 1/16" in two feet. If the wall is not flat, it's quite hard to get the tile all in a flat plane, and, depending on the thinset you use, you may exceed it's design depth. Thinset applied thicker than design tends to shrink and crack, not something you want behind tile in a wet location.
If you haven't taped, thinsetted the seams, and applied the waterproofing...it might be better to just remove the sheets, straighten up the wall, then put it back.

