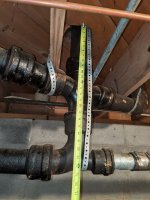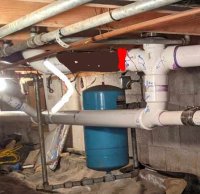It's important that the 2" drain line come in downstream of both WCs, so that's not an adjustment you can make. Looking at the pictures in the OP, if you want to keep the 2" line coming in at the same approach as currently, and likewise for the 3" line after the WCs, then I think you could modify Terry's idea as per the drawing below.
Judging from the pictures in the OP, as seen from above, an imaginary line connecting the 2 toilet flanges is at an angle to the lower drain line, and the vent is located at their intersection. So the idea is to change the WC/vent/WC branch in Terry's drawing from being alongside the 2" line to being directly above the 2" line.
If you take a 3" wye fitting, and put a 3" street 45 into the branch inlet so that the wye straight inlet and the 45's hub inlet are parallel to each other, then the two inlets are a little under 5-7/8" apart, center line to center line. So your new upper 3" line would be 5-7/8" above the lower line; or it could be 6-7/8" (if you use a regular 45 with the outlet hub touching the wye hub) or any amount more, but the smaller number will leave you more room above. Again, that's center line to center line.
I think, but it bears checking, that the downstream WC is sufficiently offset from the upper 3" line that you could use a closet bend directly into a horizontal 3" wye to connect that (if necessary, a street quarter bend is your tightest option for entering a horizontal wye). [There are other options if that won't fit.]
And then at the upstream WC, the combo would be rotated so that it's at a 22.5 degree or 45 degree angle to the primary 3" line (whatever fits without overshooting the mark) , hitting a horizontal elbow at the correct point to turn to be directly over the lower line. [Again, there are other options if that won't fit.]
Cheers, Wayne
View attachment 75973


