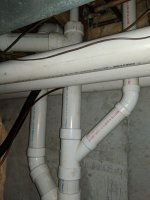Br1Guy
New Member
I love this site and find it useful, but I cannot find information on my setup. I want to add a utility sink to my laundry room on the first floor (with basement below and second floor above). I can see what I believe to be a vent pipe, and the washer drain. I don't know how to tie the sink into this. I plan on moving the drain to the outlet box on the left, not that it will make a difference.
Any advice on how to plumb the sink in?

Any advice on how to plumb the sink in?

