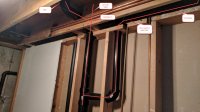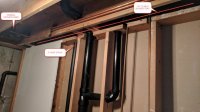Keith Kassen
New Member
I'm adding a walk in shower to our master bathroom, and I have a question regarding venting. Since I am tying the shower drain in below the water closet do I need to add a separate vent to the shower drain? I'm concerned about syphoning from the shower trap.
The picture is the basement wall below the master bath, showing the existing 3" drain from the WC. Above that it transitions to 2" with a sanitary T for a lav and then vents out the roof.
Thanks for any help you can provide.
The picture is the basement wall below the master bath, showing the existing 3" drain from the WC. Above that it transitions to 2" with a sanitary T for a lav and then vents out the roof.
Thanks for any help you can provide.


