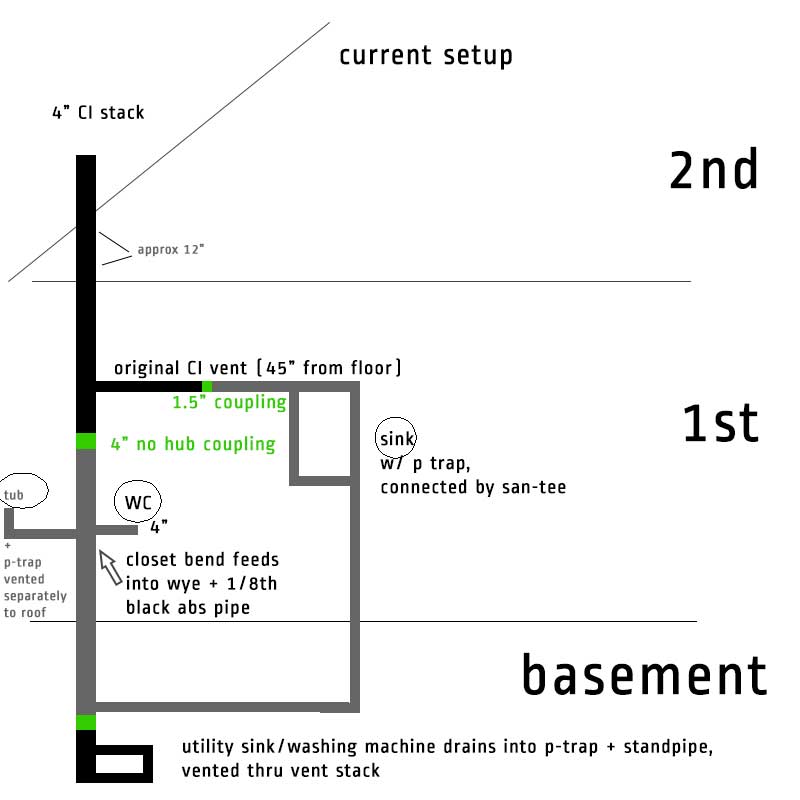PerryNotMason
New Member
Greetings, and thanks in advance for any input!
Novice plumber (but quick learner, i think) here.
I purchased a 1923 house recently that had a leak coming from the toilet on the first floor. Subfloor was rotten, and has since been replaced. There was a hole in the old lead(?) flange, and so I took the opportunity to replace the corroded cast iron vent and drain pipes down into the basement as it was time.
while I am remodeling the bathroom and have the walls open, I would like to think through how to add a bathroom to the second floor: toilet, sink, shower (no tub).
I understand I can't drain into the vent stack, and so I am considering placing a 3" ABS pipe in the wall for when I get around to the bathroom install (probably next year) but I am unsure how to connect everything and how to vent the toilet.
For example, the distance from ceiling joist (future floor joist) to roof is very small - maybe 12-15".
Here is what I currently have. The black pipe is the original cast iron, anything in grey is black ABS pipe.
The tub is vented separately with a pipe to the roof on the other side of the bathroom that connects to the main vent stack in the basement.
any obvious problems with how I did the current repair?
what is the best way to consider venting a toilet in the second floor?
Thanks for any input. I can also upload some photos if helpful.

Novice plumber (but quick learner, i think) here.
I purchased a 1923 house recently that had a leak coming from the toilet on the first floor. Subfloor was rotten, and has since been replaced. There was a hole in the old lead(?) flange, and so I took the opportunity to replace the corroded cast iron vent and drain pipes down into the basement as it was time.
while I am remodeling the bathroom and have the walls open, I would like to think through how to add a bathroom to the second floor: toilet, sink, shower (no tub).
I understand I can't drain into the vent stack, and so I am considering placing a 3" ABS pipe in the wall for when I get around to the bathroom install (probably next year) but I am unsure how to connect everything and how to vent the toilet.
For example, the distance from ceiling joist (future floor joist) to roof is very small - maybe 12-15".
Here is what I currently have. The black pipe is the original cast iron, anything in grey is black ABS pipe.
The tub is vented separately with a pipe to the roof on the other side of the bathroom that connects to the main vent stack in the basement.
any obvious problems with how I did the current repair?
what is the best way to consider venting a toilet in the second floor?
Thanks for any input. I can also upload some photos if helpful.


