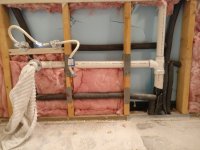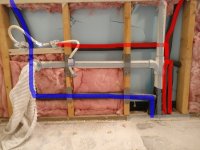tethys
New Member
Hi all,
I was pointed in this direction by a dear friend with many years in the reno business. I am currently gutting a master bath, and moving a sink from one wall to another to join an existing sink. To put it a bit more simply, I'd like to install a double sink vanity on a wall where a single sink vanity used to be.
See the attached pictures. First picture is the raw photo, 2nd is marked up so that you can see the hot/cold supplies, and of course the existing waste/vent line.


I've spent some time in the forum reading other threads on similar projects. I'd like to run my plan by this group to see if I actually know what I 'm talking about
My plan is to remove the existing tee, and replace it with a double fixture fitting. I think that goes something like this:
1. Cut out the existing tee (cut above, cut below, remove)
2. Glue together a new double fixture setting with stubbed out top and bottom PVC
3. Install that newly assembled double fixture into the vertical using shielded PVC slip couplings
4. Re-run waste line for sink 1
5. Drill through framing and run new waste line for sink 2 (that would be in the next stud bay to the right of the photo)
6. Connect both waste lines into the vertical using the left and right ends of the double fixture
Does that sound about right? I think there are some things about this setup that are going to make my life difficult. For one, this is a 1st floor, on slab, bathroom. And as you can see, they have run the waste and supply lines right next to one another. That means I don't really have much room to the right of the vent because the damn supply lines are in the way. In fact, if you look closely, you will see that they jammed the hot water line *behind* the framing to get it out of the way of the vent line (that's an exterior wall). I haven't really determined how I'm going to supply the 2nd sink yet, I wanted to get the drain situation figured out first.
And here's a question: note at the bottom right that there are *two* hot water supply lines coming out of the slab. Why would this be?? Are they both incoming? Or is one being used to run the supply back through the slab and out to other fixtures?
Anyways: any and all advice appreciated. Thanks folks!
--lars
I was pointed in this direction by a dear friend with many years in the reno business. I am currently gutting a master bath, and moving a sink from one wall to another to join an existing sink. To put it a bit more simply, I'd like to install a double sink vanity on a wall where a single sink vanity used to be.
See the attached pictures. First picture is the raw photo, 2nd is marked up so that you can see the hot/cold supplies, and of course the existing waste/vent line.


I've spent some time in the forum reading other threads on similar projects. I'd like to run my plan by this group to see if I actually know what I 'm talking about
My plan is to remove the existing tee, and replace it with a double fixture fitting. I think that goes something like this:
1. Cut out the existing tee (cut above, cut below, remove)
2. Glue together a new double fixture setting with stubbed out top and bottom PVC
3. Install that newly assembled double fixture into the vertical using shielded PVC slip couplings
4. Re-run waste line for sink 1
5. Drill through framing and run new waste line for sink 2 (that would be in the next stud bay to the right of the photo)
6. Connect both waste lines into the vertical using the left and right ends of the double fixture
Does that sound about right? I think there are some things about this setup that are going to make my life difficult. For one, this is a 1st floor, on slab, bathroom. And as you can see, they have run the waste and supply lines right next to one another. That means I don't really have much room to the right of the vent because the damn supply lines are in the way. In fact, if you look closely, you will see that they jammed the hot water line *behind* the framing to get it out of the way of the vent line (that's an exterior wall). I haven't really determined how I'm going to supply the 2nd sink yet, I wanted to get the drain situation figured out first.
And here's a question: note at the bottom right that there are *two* hot water supply lines coming out of the slab. Why would this be?? Are they both incoming? Or is one being used to run the supply back through the slab and out to other fixtures?
Anyways: any and all advice appreciated. Thanks folks!
--lars
