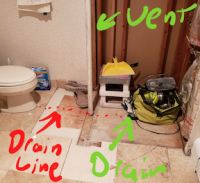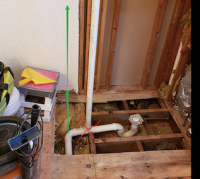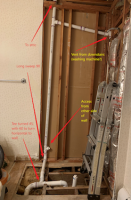ChrisNorthNJ
Guy that learned plumbing off YouTube
First off - what a great forum this is, I'm lucky to have found it.
I imagine this is an easy question for some, but as I'm a DIY homeowner I want to make sure I get some advice. We're renovating a small square bathroom with a small walk in shower. There was a wall separating the side of the shower (where there was a fiberglass insert) and when I took it apart I learned there is a 1.5" vent pipe in that wall running up to the attic. The shower drain was running under that wall to meet up with the toilet drain then ultimately into a 3" pipe in the real wall. That vent pipe comes right off the drain line as it passes under that wall, so it's vertical all the way to the ceiling. I need to move the vent pipe into a real wall so that I can go with glass on 2 sides of the shower, but not sure the right way to route it. Can I go horizontal perpendicular to the drain line just to get the vent into a wall? Or do I need to reroute the drain line so that the vent can attach vertically to the drain line?
Thanks in advance!
I imagine this is an easy question for some, but as I'm a DIY homeowner I want to make sure I get some advice. We're renovating a small square bathroom with a small walk in shower. There was a wall separating the side of the shower (where there was a fiberglass insert) and when I took it apart I learned there is a 1.5" vent pipe in that wall running up to the attic. The shower drain was running under that wall to meet up with the toilet drain then ultimately into a 3" pipe in the real wall. That vent pipe comes right off the drain line as it passes under that wall, so it's vertical all the way to the ceiling. I need to move the vent pipe into a real wall so that I can go with glass on 2 sides of the shower, but not sure the right way to route it. Can I go horizontal perpendicular to the drain line just to get the vent into a wall? Or do I need to reroute the drain line so that the vent can attach vertically to the drain line?
Thanks in advance!
Last edited:



