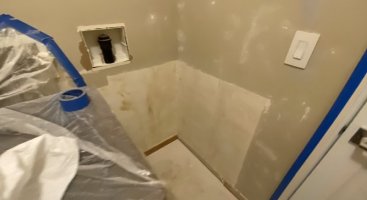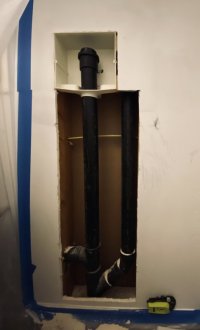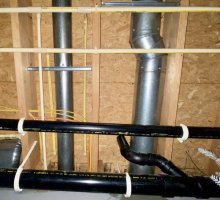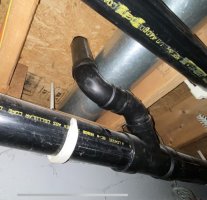Stos
New Member
Hey There,
Working on remodeling my laundry room and would like to install a utility sink. Opened up my wall and observed the following:
A 2” Washer drain pipe starting from the far left stud then attaching to a Sanitary-T to a 2” vent pipe that turns into what I think is called a Wet-Vent because it ends up draining into a 3” horizontal in the craw space.
Anyway, to the right of the vent pipe and a bit higher of the Sanitary-T there is a Wye fitting which is then connected to another 2” that runs off of that and up into the sealing. Above that is my second floor and I believe it’s a vent but not 100% sure.
I’m not sure which of the two I can use to drain the sink into without causing any venting or p-trap issues. I could really use some help.
Also would like to know which fitting to use. From the research I’ve done so far, I believe I should use a Sanitary-T just above the washer’s sanitary-T position but layout/position wise it would be more convenient to tap into the pipe on the far right. My concern with that though, is that it would be then draining at a 45deg angle which I’ve read is bad for venting and it can cutoff air flow and suck out water from the trap/s.
I’ve attached pictures of before and after opening a section of drywall… and the view from under my craw space as reference.
Any help would be appreciated.
Thanks!
Stos
Working on remodeling my laundry room and would like to install a utility sink. Opened up my wall and observed the following:
A 2” Washer drain pipe starting from the far left stud then attaching to a Sanitary-T to a 2” vent pipe that turns into what I think is called a Wet-Vent because it ends up draining into a 3” horizontal in the craw space.
Anyway, to the right of the vent pipe and a bit higher of the Sanitary-T there is a Wye fitting which is then connected to another 2” that runs off of that and up into the sealing. Above that is my second floor and I believe it’s a vent but not 100% sure.
I’m not sure which of the two I can use to drain the sink into without causing any venting or p-trap issues. I could really use some help.
Also would like to know which fitting to use. From the research I’ve done so far, I believe I should use a Sanitary-T just above the washer’s sanitary-T position but layout/position wise it would be more convenient to tap into the pipe on the far right. My concern with that though, is that it would be then draining at a 45deg angle which I’ve read is bad for venting and it can cutoff air flow and suck out water from the trap/s.
I’ve attached pictures of before and after opening a section of drywall… and the view from under my craw space as reference.
Any help would be appreciated.
Thanks!
Stos




