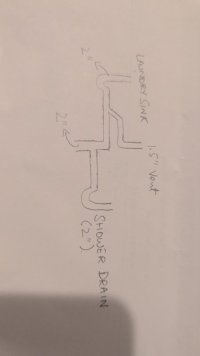jaywalker
New Member
I am replacing tub with a standing shower.
On the adjacent wall is the laundry room. Where I have a laundry with 2" drain and 1.5" vent.
I wonder if I can drain the shower(not a tub) into the laundry drain(the laundry drain acting as a wet vent). Now I understand that the laundry has to be downstream of any other drain. Is that because of suds? Is that a problem for utility sinks?
I have been debating this configuration. If there is no risk for this configuration, can I use a San tee for the connection between sink, shower drain and waste.
My other option is to connect to the 1.5" drain coming from the lav. My concern here it is that it's 1.5". While 1.5" is ok for a tub but it may not be ok for standing shower(we are installing a curbless pan). I live in California so all fixtures are low flow fixtures.
.
On the adjacent wall is the laundry room. Where I have a laundry with 2" drain and 1.5" vent.
I wonder if I can drain the shower(not a tub) into the laundry drain(the laundry drain acting as a wet vent). Now I understand that the laundry has to be downstream of any other drain. Is that because of suds? Is that a problem for utility sinks?
I have been debating this configuration. If there is no risk for this configuration, can I use a San tee for the connection between sink, shower drain and waste.
My other option is to connect to the 1.5" drain coming from the lav. My concern here it is that it's 1.5". While 1.5" is ok for a tub but it may not be ok for standing shower(we are installing a curbless pan). I live in California so all fixtures are low flow fixtures.
.


