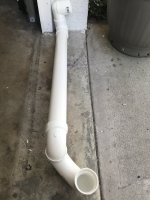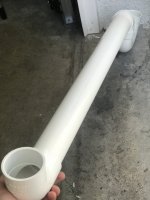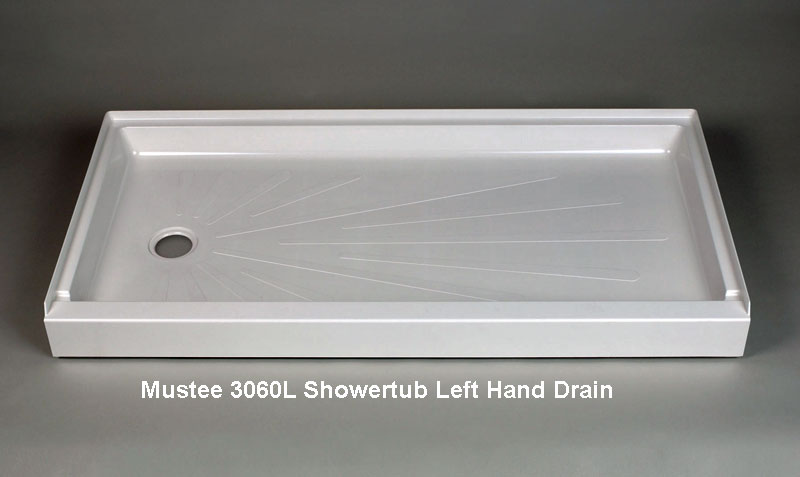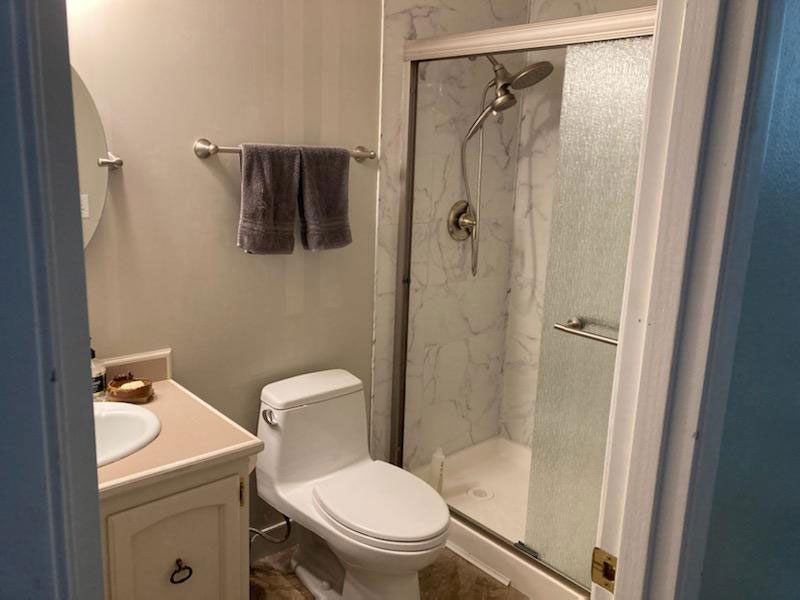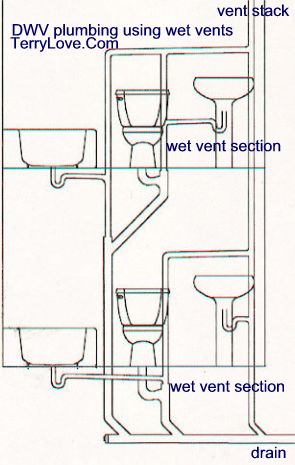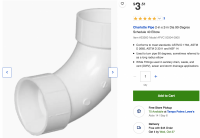Matt_Towery
New Member
Good evening,
In the middle of a master bathroom remodel. We are converting the tub space into a walk in shower. Tonight I wanted to see how the plumbing was connected and before I head to the store I would like to see if someone can point me in the right direction. A Schluter shower pan will be used and I have to extend the drain out just tad to make the shower pan work.
There is a dry vent stack directly behind behind my toilet and the pipe coming in from the right is tied into this venting. As you can see the plumbers installed a 90, p-trap then up to the floor. What couplings/connections would I need to extend into the middle of the floor 7 inches?



In the middle of a master bathroom remodel. We are converting the tub space into a walk in shower. Tonight I wanted to see how the plumbing was connected and before I head to the store I would like to see if someone can point me in the right direction. A Schluter shower pan will be used and I have to extend the drain out just tad to make the shower pan work.
There is a dry vent stack directly behind behind my toilet and the pipe coming in from the right is tied into this venting. As you can see the plumbers installed a 90, p-trap then up to the floor. What couplings/connections would I need to extend into the middle of the floor 7 inches?

