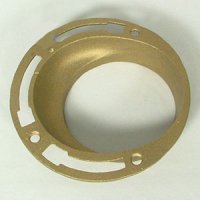Ross Winberg
New Member
Remodeling a 1930's half bath. Apologies if I'm not using the right terms for things. I removed several layers of old flooring and here's where I'm at.
It looks to me like the original lead flange is there. I also looks like a lead "top hat" liner was added (1-1/4" above the wood floor, extends about a foot down into the drain), either because the floor was raised, the original flange was cracking at the edges or both. I am assuming that the opening at the side picture) is some sort of vent. The original toilet did not flush well at all. I am assuming that this is because one of those push-tite PVC flanges was used and this covered up the venting? In a perfect world, I'd use one of those offset flanges and move the toilet 1-1/2" towards the wall, but I'd be OK with doing a straight one. My floor will be 1/4" cement board + ~1/4" mortar + 3/8" tile = 7/8" total floor thickness so I appear to have plenty of lead to solder to a flange.


> Should I put in a brass flange and solder it in? I had also seen someone use "Plastic Seal" in a YouTube video to do this. I've very good with copper plumbing. Do I need a different type of solder/flux?
> Should I use some epoxy and fill in the wood holes under where the flange will be to make sure that the wood is structurally sound? It looks a little beat up.
> If I can do a brass offset flange, what's with that mounting tab on some of the offset flanges? Do I need a different sort of wax ring to work with the larger opening? I'm putting in a Toto Drake II.

It looks to me like the original lead flange is there. I also looks like a lead "top hat" liner was added (1-1/4" above the wood floor, extends about a foot down into the drain), either because the floor was raised, the original flange was cracking at the edges or both. I am assuming that the opening at the side picture) is some sort of vent. The original toilet did not flush well at all. I am assuming that this is because one of those push-tite PVC flanges was used and this covered up the venting? In a perfect world, I'd use one of those offset flanges and move the toilet 1-1/2" towards the wall, but I'd be OK with doing a straight one. My floor will be 1/4" cement board + ~1/4" mortar + 3/8" tile = 7/8" total floor thickness so I appear to have plenty of lead to solder to a flange.
> Should I put in a brass flange and solder it in? I had also seen someone use "Plastic Seal" in a YouTube video to do this. I've very good with copper plumbing. Do I need a different type of solder/flux?
> Should I use some epoxy and fill in the wood holes under where the flange will be to make sure that the wood is structurally sound? It looks a little beat up.
> If I can do a brass offset flange, what's with that mounting tab on some of the offset flanges? Do I need a different sort of wax ring to work with the larger opening? I'm putting in a Toto Drake II.

Last edited:
