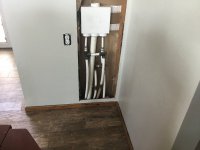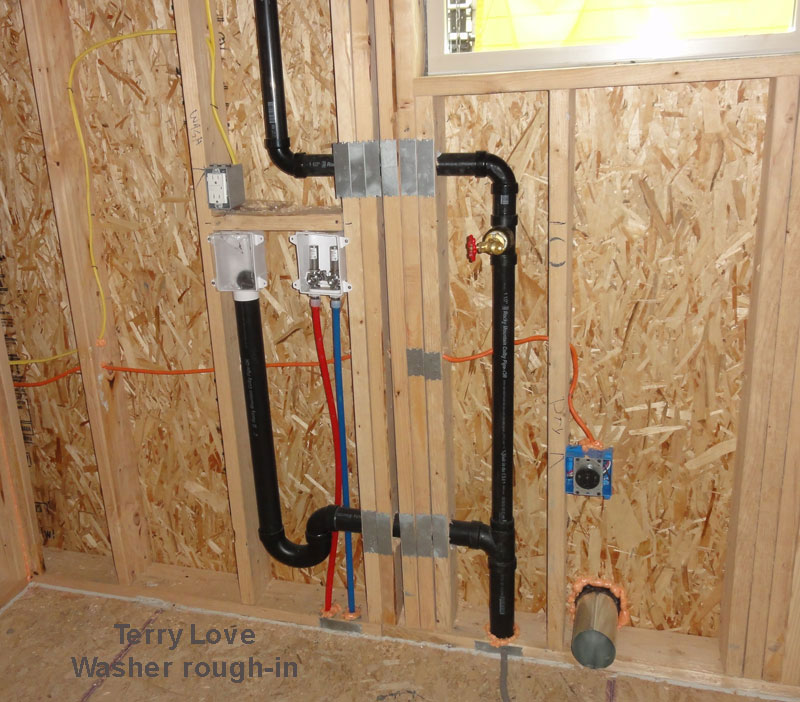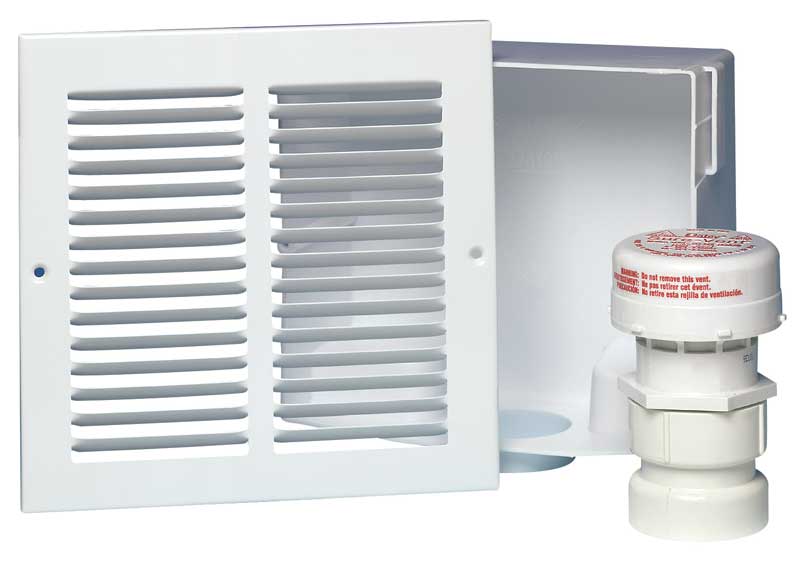Zim
New Member
Hope the photo showed up. There’s no pee trap or vent to this washing machine drain. It’s just a single pipe up from the crawl space. It does stink most days. Any suggestions to add trap and vent certainly appreciated. There should be room in the next stud bay to the left except for the outlet there.




