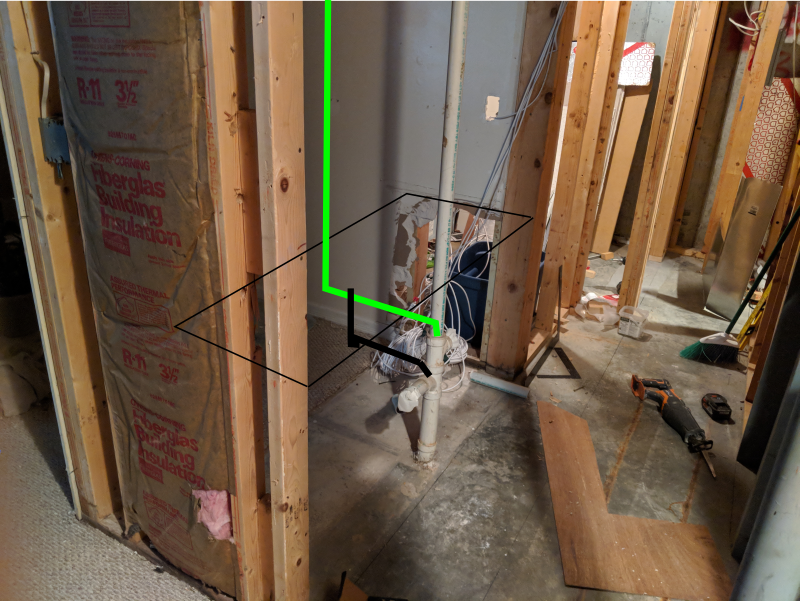I'm moving a wall that was formerly the wall against which a bathroom double vanity was installed. I'm reclaiming 24 inches from the bathroom and going to install a bar sink in essentially the same spot as where the bathroom sinks were located but because the wall has moved and the bar sink will be located on the opposite side from where one would have used the bathroom vanity, I need to cut back from the current drain location to get back to where the new wall will be located (the vertical portion of the drain pipe will be at the front of the cabinet supporting the bar sink). I was thinking that running back to the new wall and then doing a 180 to get to the drain is not the right way to do this but wasn't sure what the correct way to handle is. Would running from the drain direct to the sink drain and then running a parallel length of pipe (above where the sink drain would meet the vertical portion of the drain pipe) back to the new wall to catch the current vent be acceptable? If so, should the angle of the line between the portion of the drain pipe that is in the concrete and the sink be at less than 45 degree angle until it hits the vertical portion of the drain pipe? Thanks again for all the help, I've attached an image that shows how I'm thinking this would work but open to any suggestions.


Last edited:
