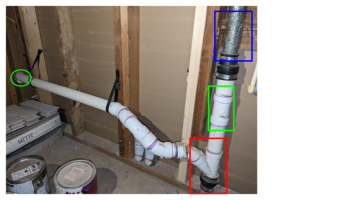That picture is very wrong, although I'm not convinced that at the bottom of the red rectangle you have a 2" pipe draining into a 1-1/2" pipe (which would be very very wrong). I think that may just be one of those hub to pipe rubber couplings, so you have a 1-1/2" plastic hub joined to the stub of 1-1/2" coming out of the floor. Did you actually confirm that the barrel of the wye (away from the hubs) is 2.3" OD, while the OD of the drain below is 1.9" OD? That's Schedule 40 2" and 1.5", respectviely.
Anyway the problems that should be fixed:
- Unshielded rubber couplings can't be used above grade, so they need to be replace with shielded rubber couplings.
- The trap arm from the sink at the green circle to the stack needs to fall at most one trap diameter, so 1-1/2". Meaning the distance from trap to stack is limited to 6' at most if you get the perfect minimum 1/4" per foot fall, you can't have any downward jogs, and you need to hit a san-tee at the stack. This is probably why your bar sink doesn't drain well. If the bar sink trap is more than 6' from the stack, you can revent the bar sink (ask if what that means isn't clear).
- If the vent above and the drain below are both 1-1/2", and I'm wrong and you do have 2" plastic in between, that doesn't work and the 2" needs to be replaced with 1-1/2" (adequate for a bar sink and a lavatory)
- If the lavatory is wet venting any fixtures in the bathroom (common, although you haven't provided any info on the bathroom), then you're not allowed to connect a non-bathroom fixture there, and the bar sink drain should be rerouted to join downstream of the bathroom fixtures. Plus even if were so allowed, the common drain of the bar sink and the lav would be required to be 2" to act as a wet vent, and you see to imply the drain at the very bottom is 1-1/2". However, as fixing this would be a huge hassle (requiring breaking open the floor), and it is not likely to be a problem in practice, you could let this one slide.
Cheers, Wayne

