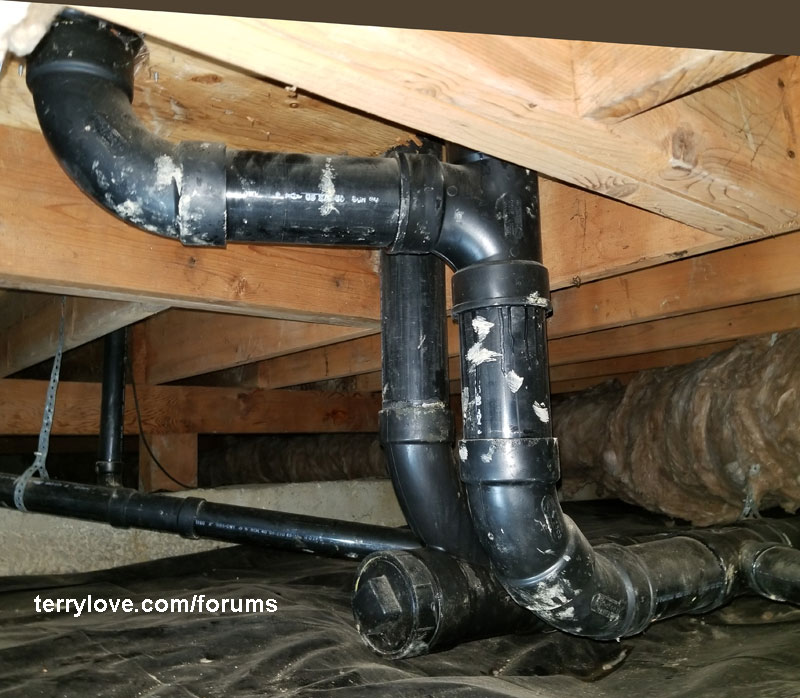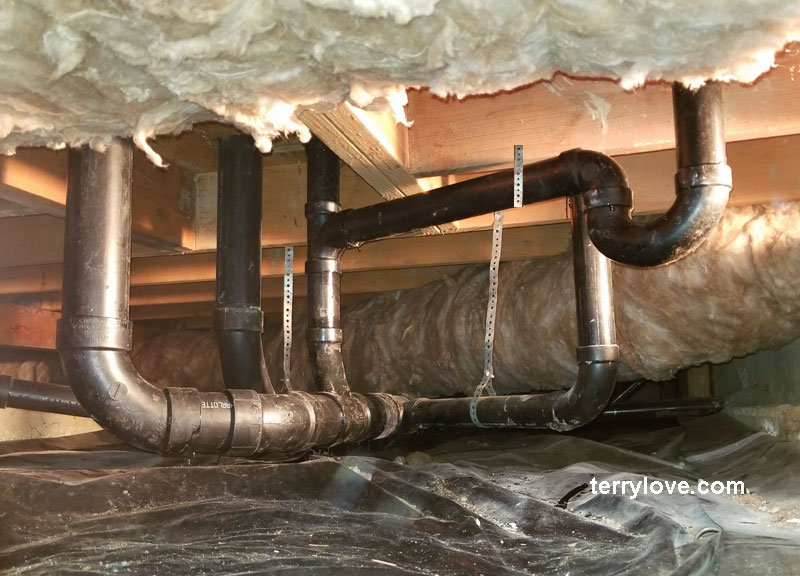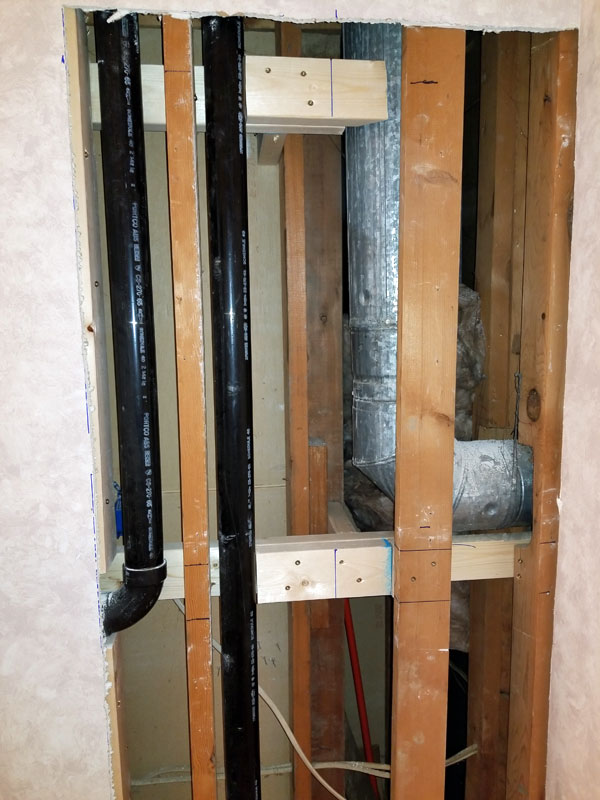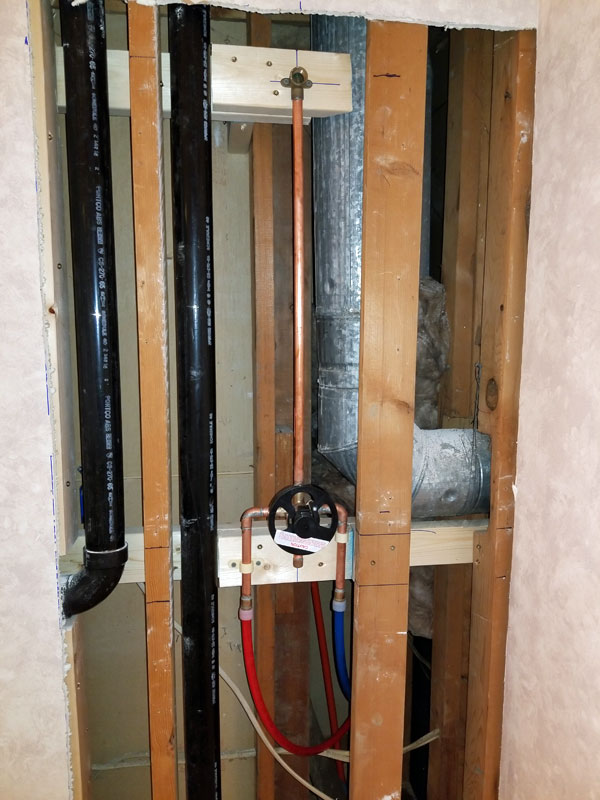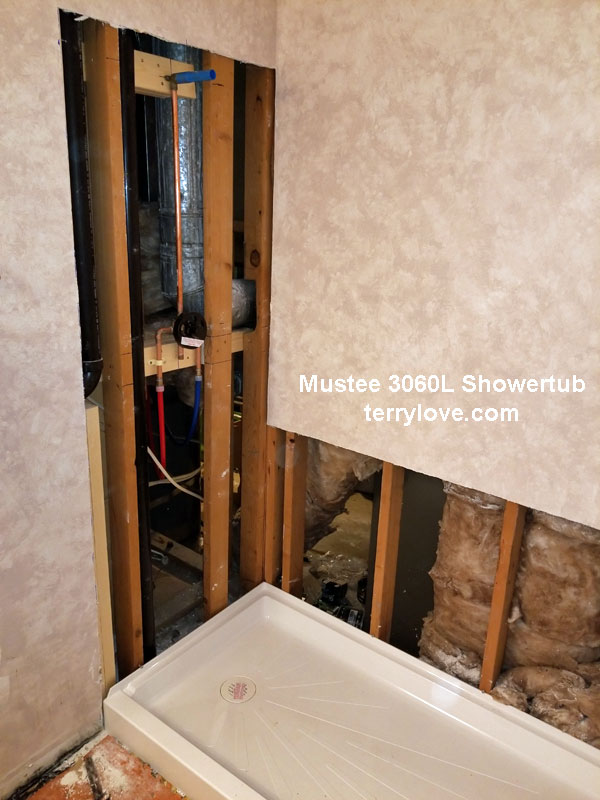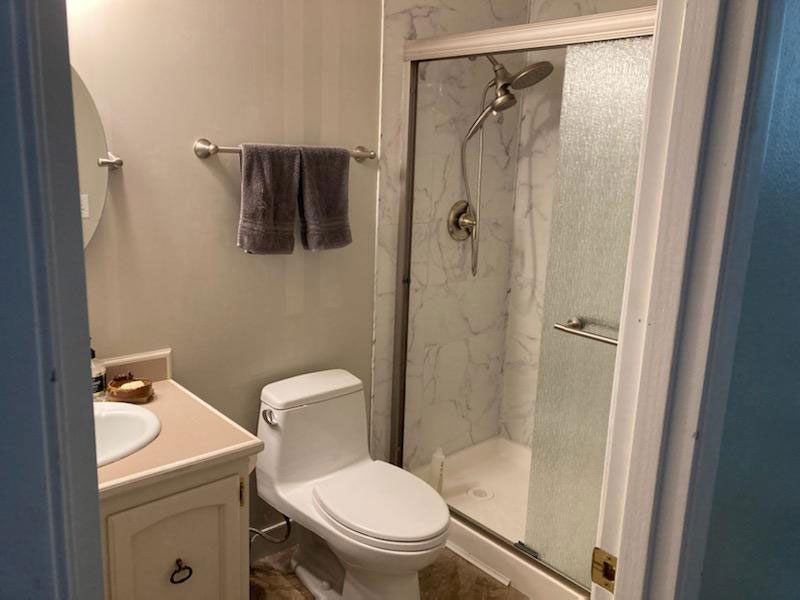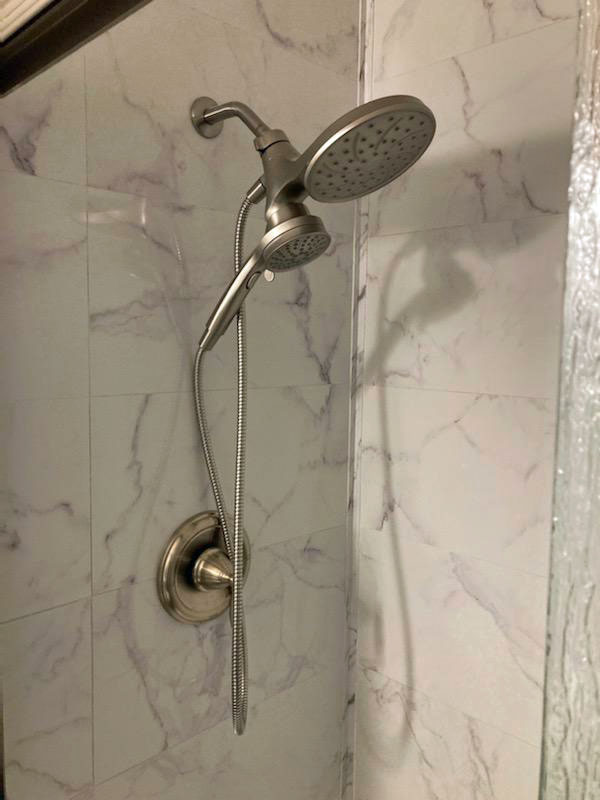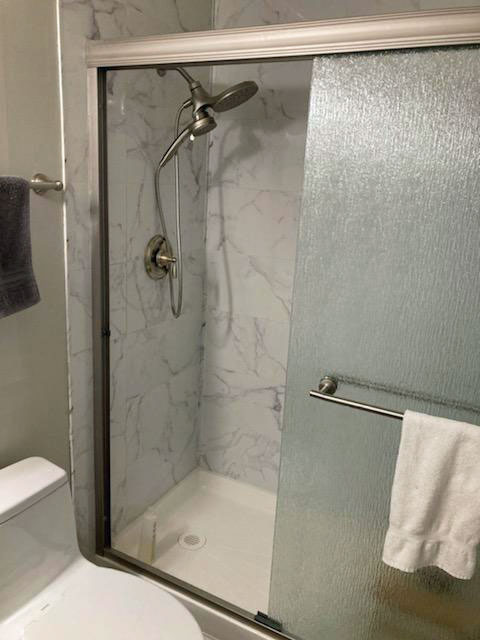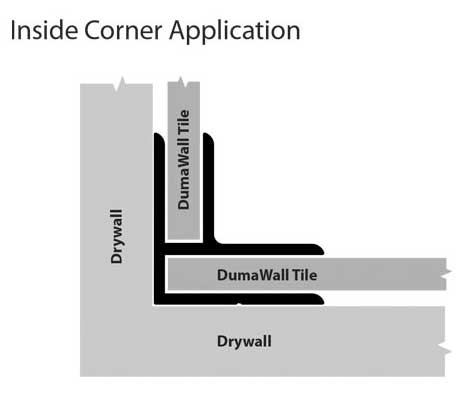Mustee 3060L Showertub
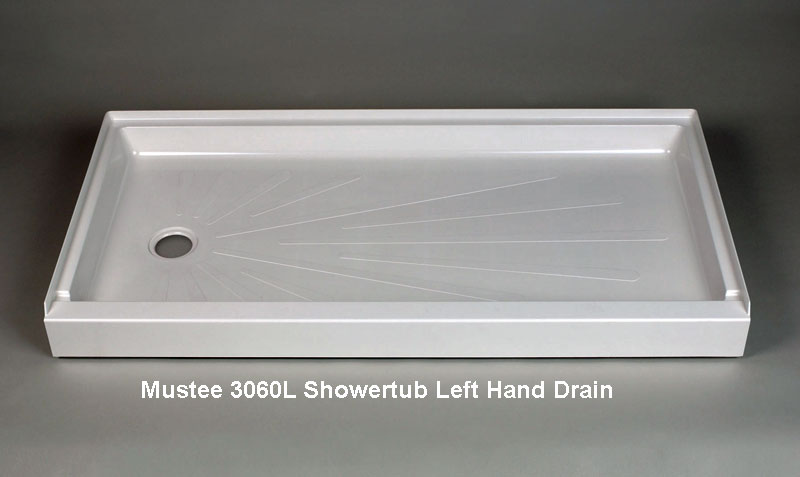
Mustee makes a Showertub shower pan which can install where a tub was. Most shower pans have centered drains, but this end drain makes things easier when replacing a 30 x 60 tub.
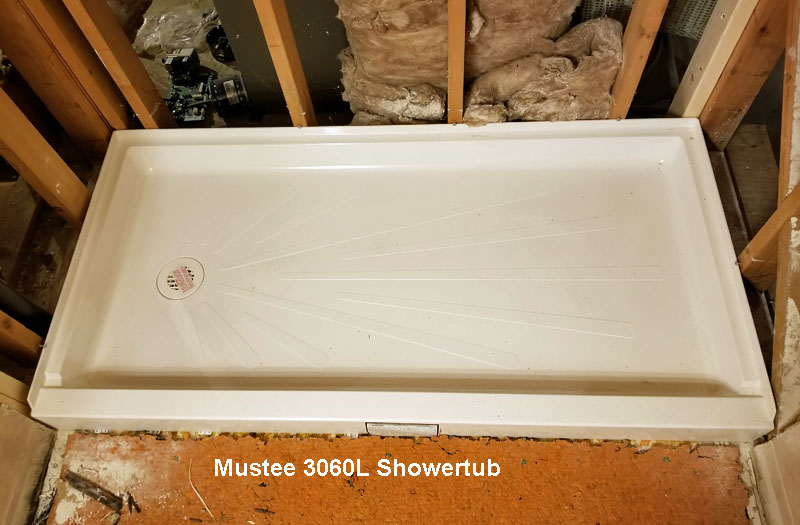
A little bit of mud set was needed here because the floor wasn't all that level.
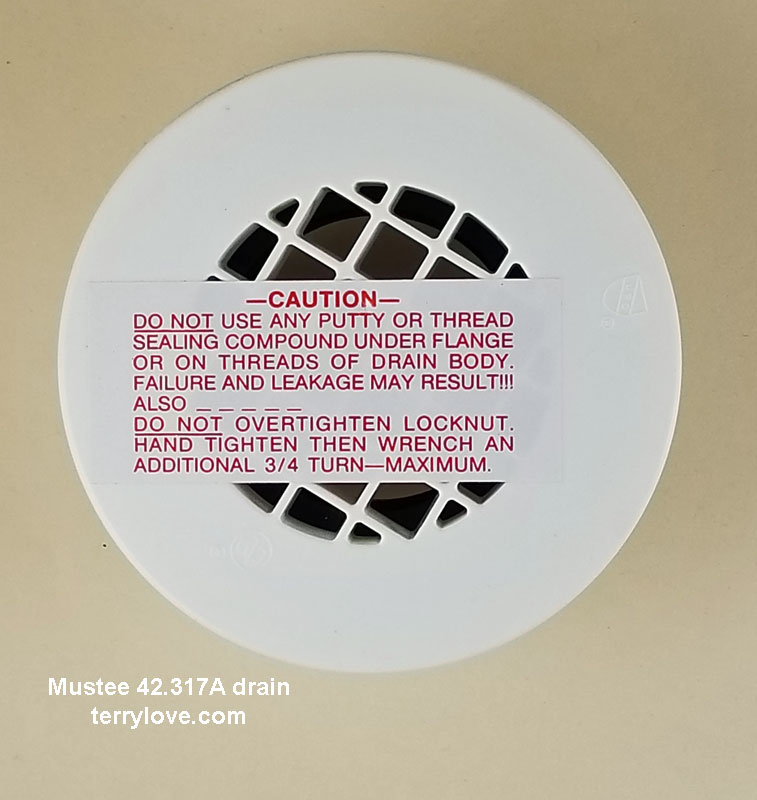
They take their own drains, just a little bigger than normal.
Mustee 42.317A shower drain
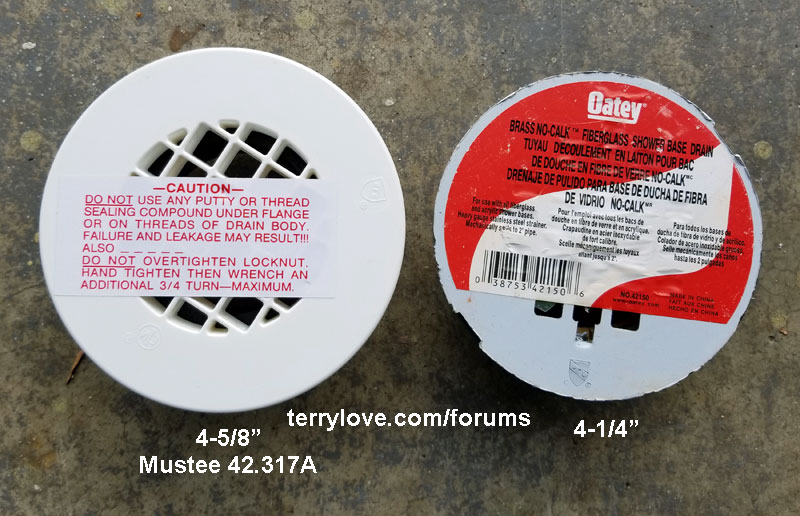
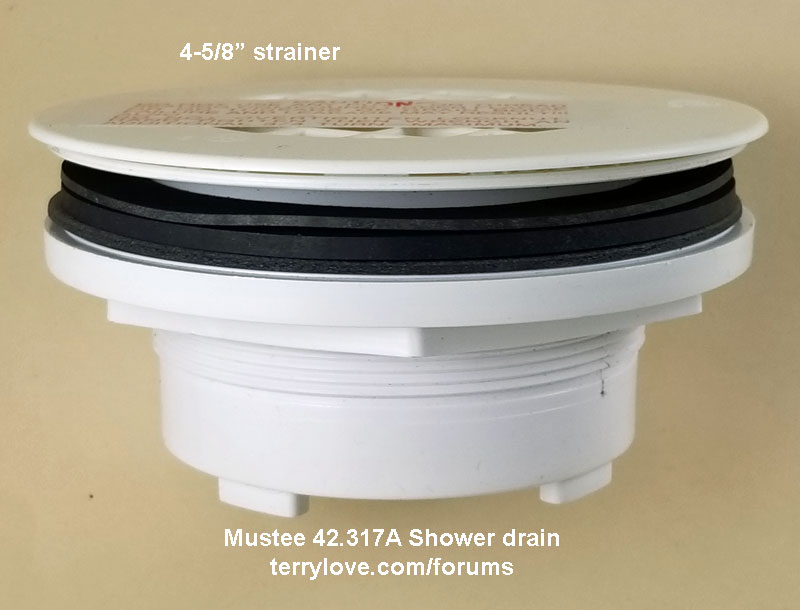

Mustee makes a Showertub shower pan which can install where a tub was. Most shower pans have centered drains, but this end drain makes things easier when replacing a 30 x 60 tub.

A little bit of mud set was needed here because the floor wasn't all that level.

They take their own drains, just a little bigger than normal.
Mustee 42.317A shower drain


Last edited:

