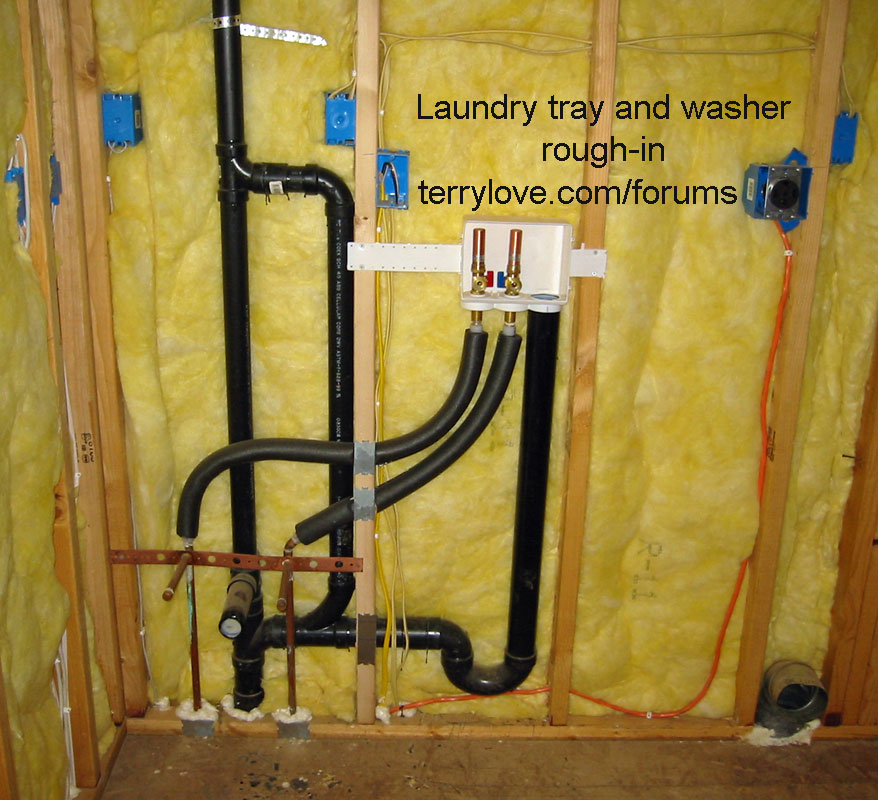Hi - I am remodeling a laundry room. Below is an unfinished basement, where I'd like to run the 2" drain pipe within a 10" deep joist cavity. Laundry room will have washer, utility sink and floor drain. Is the attached layout acceptable? Can I use one vent pipe for everything, or does the sink need its own vent? Should I put the washer p-trap as low as possible and run the sink into the vertical pipe instead?
My challenge will be the floor drain which will be a a tight squeeze.
Not shown is the path of the drain pipe - facing this wall, it would basically go in a straight line away from the wall, so somehow I would need to fit a long turn elbow and a sanitary tee to the floor drain in that joist cavity. I have a 14' run before I would do another long turn elbow and the bottom of the pipe has to be no more than 10" from the floor at that point, in order to clear a steel beam.
Advice appreciated!

My challenge will be the floor drain which will be a a tight squeeze.
Not shown is the path of the drain pipe - facing this wall, it would basically go in a straight line away from the wall, so somehow I would need to fit a long turn elbow and a sanitary tee to the floor drain in that joist cavity. I have a 14' run before I would do another long turn elbow and the bottom of the pipe has to be no more than 10" from the floor at that point, in order to clear a steel beam.
Advice appreciated!
Last edited:

