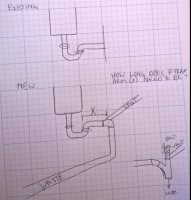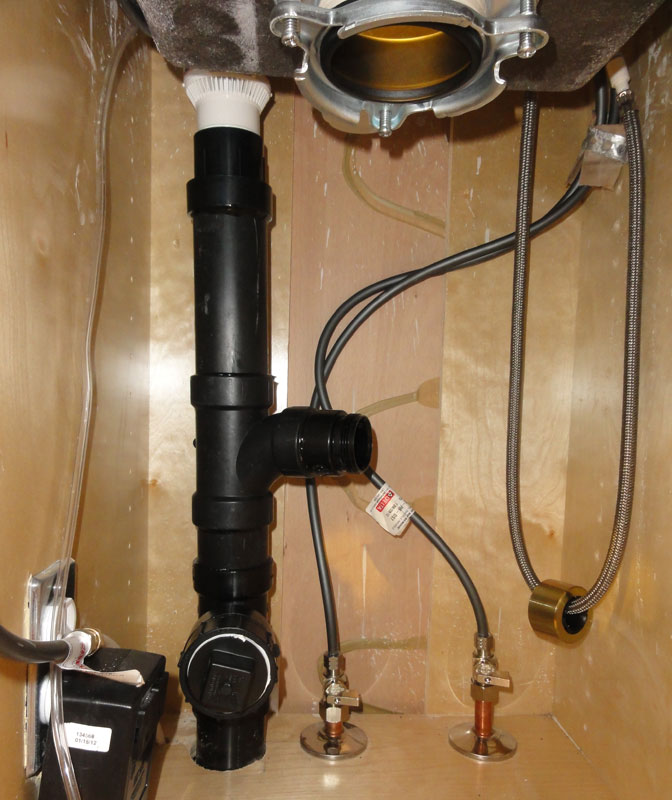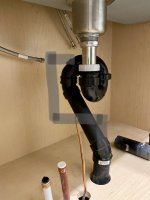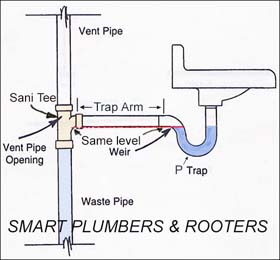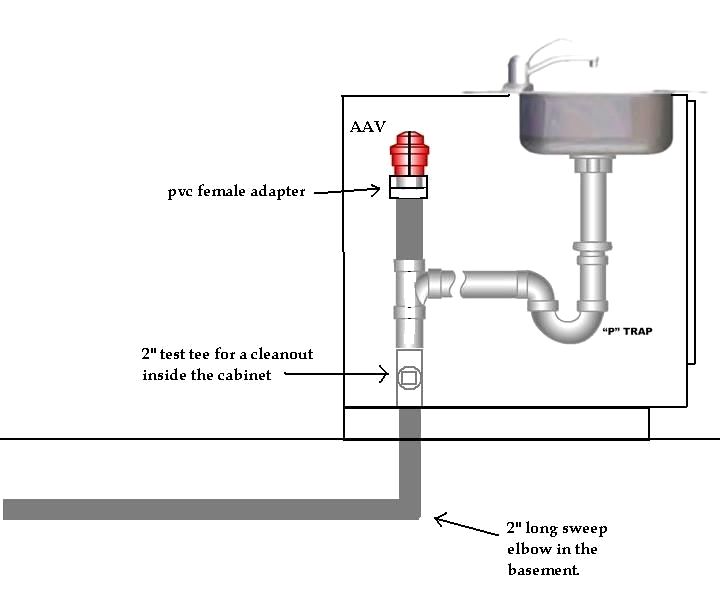Rick1526
New Member
Hello,
I am remodeling my kitchen and moving the kitchen sink about 6' to an outside wall. I would like to drop the sink drain through the floor underneath the base cabinet rather than plumbing into the wall. I would like to do this to avoid cutting into a number of studs/cripples that are supporting a large window. Also, I would worry a little bit about freezing if the sink was plumbed along the outside wall.
I understand that I must vent the waste line after the p-trap arm before the line turns to go down.
My questions are, how long must the p-trap arm be to avoid being an S trap? And, is there a requirement on where I vent the waste line? e.g. could I use a 45 bend-nipple- to a 45 wye and then run my vent line off the top?
In this scenario the waste line ultimately goes through the floor into a crawl space, turns and goes straight across into the main soils line. The vent would T under the base cabinet, enter the wall, rise 45 degrees across the wall, turn up and tie into an existing vent line that goes to the top of the soils stack.
See pictures below. Is this a good plan?
I am remodeling my kitchen and moving the kitchen sink about 6' to an outside wall. I would like to drop the sink drain through the floor underneath the base cabinet rather than plumbing into the wall. I would like to do this to avoid cutting into a number of studs/cripples that are supporting a large window. Also, I would worry a little bit about freezing if the sink was plumbed along the outside wall.
I understand that I must vent the waste line after the p-trap arm before the line turns to go down.
My questions are, how long must the p-trap arm be to avoid being an S trap? And, is there a requirement on where I vent the waste line? e.g. could I use a 45 bend-nipple- to a 45 wye and then run my vent line off the top?
In this scenario the waste line ultimately goes through the floor into a crawl space, turns and goes straight across into the main soils line. The vent would T under the base cabinet, enter the wall, rise 45 degrees across the wall, turn up and tie into an existing vent line that goes to the top of the soils stack.
See pictures below. Is this a good plan?

