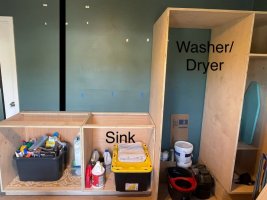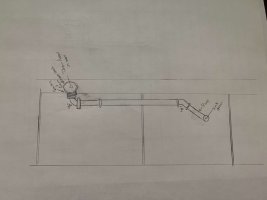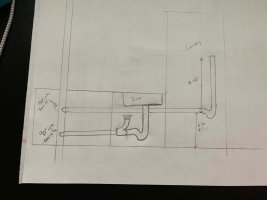papamak45
New Member
Hi all, I've done a ton of research in the forums to learn about all this, and to hopefully avoid posting something that's already been discussed. My current laundry setup is in the garage, and I'd like to flip it to the room behind the garage, but it'll now be about 4 feet further from the drain stack/vent. Unfortunately, the wall is only 2x4 studs and it's load-bearing, so it's too many studs to double-up and go through to stay within code, so instead I was going to go through the back of the cabinets which I'm in the process of building now. I'm trying to avoid a wet vent, so the idea I had is that the laundry p-trap arm connects to the drain stack above where the sink p-trap arm will, since I can put an AAV in for the sink meaning it won't need to utilize the stack vent. Since the drain stack/vent are inside the wall though, can I use two sanitary-vee's to connect to the sink p-trap arm and laundry p-trap arm? (overhead diagram attached as well showing this). Please let me know if this is looking correct - I'm avoiding s-traps and wet vents to the best of my ability. Also, AAV's are permitted according to my local code. (In the photo of the room, the painter's tape indicates the studs, and the vertical black line on the wall is where the drain stack/vent is). Thanks for any feedback in advance!
Attachments
Last edited:



