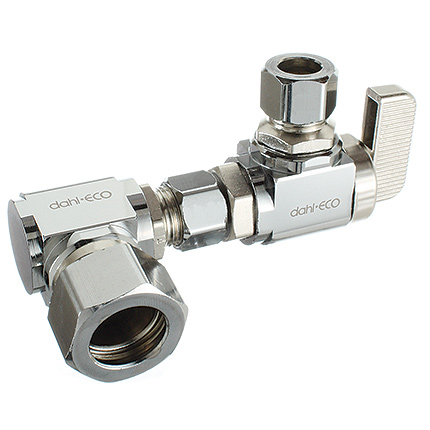So here is my dilemma - I had an Original Drake in black on order for 6 weeks with no end in site - and then I found a deal for a Drake II - CST454CUF in black for less money which I purchased (and cancelled the original Drake)
However I did not realize until now that for some reason, this bathroom has the water supply line coming up from the floor, not the wall. And it is about 2 inches out from the wall behind the left edge of the toilet and thus the Drake II will hit it as it there is only a 1 5/8" clearance from the wall at the toilet base. (The house was built in 1991 and the other 2 bathrooms have the supply coming out from the wall.
I am planning to have a plumber install this but want to have an idea in advance the best way to solve this. I searched some threads and saw two with different comments by Terry saying:
1. Moving the bolts............the horn on a TOTO at the outlet is 2-5/8" going into a 3" drain. That lets you shift the bowl 3/8" if the bolts are also moved. I sometimes install a repair ring to hold those if the flange is notched and if you have slots there, you can just move the bolts.
2. I'm thinking you have a 4" pipe going up to the closet flange. You can use a repair ring to offset the closet bolts and move the bowl out farther from the wall. You can pick up 1-1/4" by doing that.
I guess my question is twofold
1. Sounds like there is some play in spacing using the existing flange but maybe at best picking up 3/8"
2. With the second scenario, what repair ring would one use to offset the closet bolts and gain 1/1/4". Any pics of what this would look like working. I am having a hard time visualizing how a repair ring in the same position can allow enough offset to gain over an inch.
I am trying to see if I can avoid a solution (and the expense) of either having to move the supply line over a couple of inches (the floor is tiled and no easy access from underneath without cutting into the ceiling below which I don't want to do) or replacing the flange with an offset flange. These would be my two alternatives if I can't get an extra inch + using the existing flange or via a repair ring. I assume moving the supply line over a couple of inches would be challenging unless there is a way to easily just cut out that small portion of tile and subfloor to do the work and just patch it with a small piece of tile
Thanks
However I did not realize until now that for some reason, this bathroom has the water supply line coming up from the floor, not the wall. And it is about 2 inches out from the wall behind the left edge of the toilet and thus the Drake II will hit it as it there is only a 1 5/8" clearance from the wall at the toilet base. (The house was built in 1991 and the other 2 bathrooms have the supply coming out from the wall.
I am planning to have a plumber install this but want to have an idea in advance the best way to solve this. I searched some threads and saw two with different comments by Terry saying:
1. Moving the bolts............the horn on a TOTO at the outlet is 2-5/8" going into a 3" drain. That lets you shift the bowl 3/8" if the bolts are also moved. I sometimes install a repair ring to hold those if the flange is notched and if you have slots there, you can just move the bolts.
2. I'm thinking you have a 4" pipe going up to the closet flange. You can use a repair ring to offset the closet bolts and move the bowl out farther from the wall. You can pick up 1-1/4" by doing that.
I guess my question is twofold
1. Sounds like there is some play in spacing using the existing flange but maybe at best picking up 3/8"
2. With the second scenario, what repair ring would one use to offset the closet bolts and gain 1/1/4". Any pics of what this would look like working. I am having a hard time visualizing how a repair ring in the same position can allow enough offset to gain over an inch.
I am trying to see if I can avoid a solution (and the expense) of either having to move the supply line over a couple of inches (the floor is tiled and no easy access from underneath without cutting into the ceiling below which I don't want to do) or replacing the flange with an offset flange. These would be my two alternatives if I can't get an extra inch + using the existing flange or via a repair ring. I assume moving the supply line over a couple of inches would be challenging unless there is a way to easily just cut out that small portion of tile and subfloor to do the work and just patch it with a small piece of tile
Thanks
Last edited:

