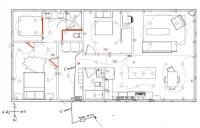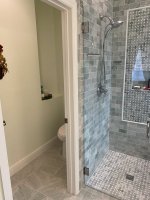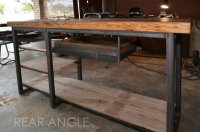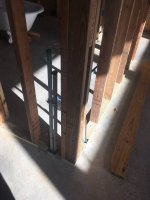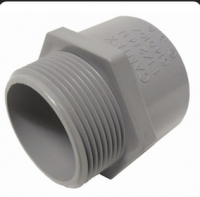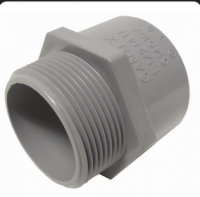Looking for some help wiring a house I've designed, and am in the process of building (you may have seen my recent plumbing post too) I've done a bunch of wiring in the past up to and including running a subpanel, but first time doing a whole house and first time with a slab. Austin, TX, 2020 NEC.
House is a 2 bed, 2 bath, 1150 sq ft house, slab on grade, one story. Would be pretty straightforward except for no real attic or basement, and not much ceiling for half the place. So I'm trying to think hard about where/how I will route wires, especially so before this slab gets poured.
Below is rendering of the interior of the house, taken from the S end in between the living and dining areas and looking back towards the N. Imagine a regular house, but you raised the roof up 2.5' and put a row of 2.5' tall windows all the way around in the space created. Exposed roof trusses and roof deck. There will be ceilings over top of the bathrooms and bedrooms, but then there's clear space above those ceilings and below the roof assembly. Hoping to minimize and wires/mechanicals up in that space.

Here is the electrical plan I drew up:

What circuits will I need? That would help plan what if any other conduit runs I might want. So far I've got:
Kitchen
It will be more difficult to reach the East side of the house since the center hallway is open to the ceiling, so I thought it'd be good run conduit over there. At first I was thinking one fatty 1" with a bunch of circuits, but reading more now it sounds like 3 or possible 4 circuits per conduit is the max due to derating/wire fill. So maybe two separate 3/4" conduits to the "other side"? THWN in conduit with a PVC box on either end and then I can switch to NM-B?
House is a 2 bed, 2 bath, 1150 sq ft house, slab on grade, one story. Would be pretty straightforward except for no real attic or basement, and not much ceiling for half the place. So I'm trying to think hard about where/how I will route wires, especially so before this slab gets poured.
Below is rendering of the interior of the house, taken from the S end in between the living and dining areas and looking back towards the N. Imagine a regular house, but you raised the roof up 2.5' and put a row of 2.5' tall windows all the way around in the space created. Exposed roof trusses and roof deck. There will be ceilings over top of the bathrooms and bedrooms, but then there's clear space above those ceilings and below the roof assembly. Hoping to minimize and wires/mechanicals up in that space.
Here is the electrical plan I drew up:
What circuits will I need? That would help plan what if any other conduit runs I might want. So far I've got:
Kitchen
- Fridge - 15a, 14g
- Microwave - 15a, 14g
- Countertop/small appliance - (2) 20a, 12g, gfci
- Dishwasher - 15a, 14g
- Single wall oven - 30a, 220v, 10g
- Cooktop (gas) and range hood - 15a, 14g
- Receptacles - 20a, 12g, gcfi
- Lights/fan - 15a, 14g
- Washer/gas dryer - 20a, 12g, gfci
- Receptacles - 20a, 12g, one circuit ea bedroom, living room, dining room
- Lighting - 15a, 14g, probably three total, however makes sense
- Outdoors - 20a, 12g, gfci - maybe two or three total
It will be more difficult to reach the East side of the house since the center hallway is open to the ceiling, so I thought it'd be good run conduit over there. At first I was thinking one fatty 1" with a bunch of circuits, but reading more now it sounds like 3 or possible 4 circuits per conduit is the max due to derating/wire fill. So maybe two separate 3/4" conduits to the "other side"? THWN in conduit with a PVC box on either end and then I can switch to NM-B?

