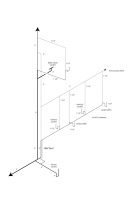Andrew Tencati
New Member
Howdy! First off thanks to everyone here for the breadth of knowledge and advice. I'm building a house right now that has a fairly odd design. 50 x 100 steel building on monolithic slab and wood framed inside. I have one shower that has a tricky vent and I'm hoping someone could look at this drawing. The shower is on the first floor and has a short section of wet vent from 4 sinks. The total run of wet vent would be about 4 feet. The second floor bathroom is just a toilet and lavatory. We eventually have a 4" drain for the number of water closets.
Sorry if my ISO is poor.... Thanks!
Thanks!

Sorry if my ISO is poor.... Thanks!
Thanks!

