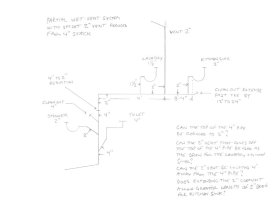Interesting plumbing system: offset partial wet-vent with branches after reduction. No violation of codes?
The system is typical. Coming up through a concrete crawlspace floor is 4” PVC with a 90-degree elbow below the floor that leads to an on-site septic. The first connection in the stack is a 4” Wye connection for a 4” toilet drain. Then a 2” shower connection. On top of that is a 4” Wye threaded clean-out. Then the 4” diameter stack is reduced to 2” diameter. The reduction fitting has a 2” 45-degree elbow on top.
The 2” PVC is pitched and runs for 4-feet before turning vertical and going up. Beyond the Sanitary Tee connection of for the vent, are two connections for a lavatory sink and a kitchen sink.
All four branches (toilet, shower, lavatory sink, and kitchen sink) use the same 2” vent. For 4-feet (from the reduction off the top of the 4” stack to the Sanitary Tee for the vertical vent) the vent is a wet-vent because the two sinks supply waste water from beyond the connection for the vertical vent.
Appears to be no violation of codes. Can anyone find anything wrong?
The system is typical. Coming up through a concrete crawlspace floor is 4” PVC with a 90-degree elbow below the floor that leads to an on-site septic. The first connection in the stack is a 4” Wye connection for a 4” toilet drain. Then a 2” shower connection. On top of that is a 4” Wye threaded clean-out. Then the 4” diameter stack is reduced to 2” diameter. The reduction fitting has a 2” 45-degree elbow on top.
The 2” PVC is pitched and runs for 4-feet before turning vertical and going up. Beyond the Sanitary Tee connection of for the vent, are two connections for a lavatory sink and a kitchen sink.
All four branches (toilet, shower, lavatory sink, and kitchen sink) use the same 2” vent. For 4-feet (from the reduction off the top of the 4” stack to the Sanitary Tee for the vertical vent) the vent is a wet-vent because the two sinks supply waste water from beyond the connection for the vertical vent.
Appears to be no violation of codes. Can anyone find anything wrong?

