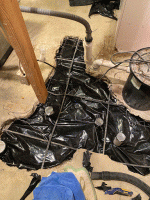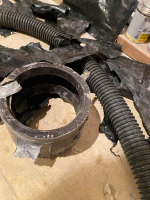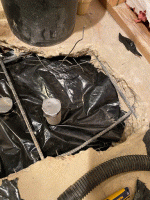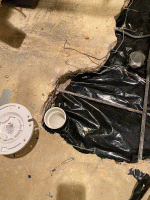1) Good question, I'm not sure I'm the best person to answer. Did your slope end up more than 1/4" per foot? I don't think fittings typically have any allowance for horizontal slope built in, i.e. a 90 is 90 degrees, not the 91.2 degrees you need to go from vertical to 1/4" per foot horizontal. So you end up off plumb a little, but plastic pipe is typically flexible enough that you can force it to plumb with in a foot or two. Where it matters sooner than that, then some other approach is required. [Hopefully a p-trap is one fitting that is a true 91.2 degrees between riser and horizontal outlet, as you need the riser to be vertical.]
2) Definitely, you need to have the shower base on hand before you locate the final shower riser, so you can be sure it's exactly where needed. It's going to vary by product.
3) What is the existing buildup? I would at least match that. For new construction, best practice would typically be undisturbed soil, a layer of 3/4" drain rock (capillary break), a vapor barrier, and the concrete directly on the vapor barrier. So if there's a vapor barrier under your slab, you should put one under your repair as well. It's not necessary (or even possible) to be perfect in joining old and new, just overlap the best you can. If there's no vapor barrier, adding one under your repair isn't going to do much, vapor wise, but it might make it a little easier by keeping the drain rock from mixing with the concrete.
4) Your encountered both rebar and wire mesh? In the same location, or different locations? The fact that you have rebar and wire mesh makes me wonder if the rebar is for a structural purpose beyond the usual temperature and shrinkage reinforcement (which the mesh would typically be sufficient for, and if the builder decided on mesh for that purpose, why use rebar?) If that were the case, then it would be important to restore the integrity of the rebar.
If you want to do that, and you have exposed rebar ends free of concrete, you can just wire new rebar to the exposed ends to complete the grid (the longer the lap the better). If the rebar is cut back flush to the slab edge, then you'd either break more concrete, or drill and epoxy rebar to the concrete near the cut rebar.
Cheers, Wayne




