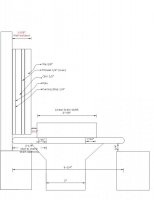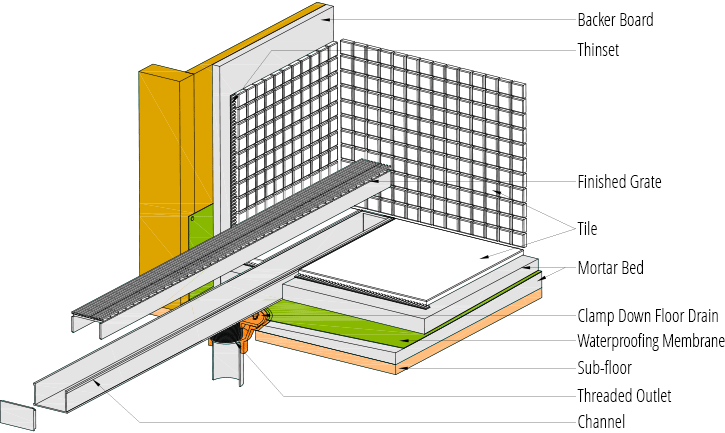Vegas_sparky
Digital Billy
Good job.  I'm not a plumber, but I leave mine at pressure over night, and call it good, if there's no leaks.
I'm not a plumber, but I leave mine at pressure over night, and call it good, if there's no leaks.
You might need some additional pipe supports, but I don't know the rules on that.
You might need some additional pipe supports, but I don't know the rules on that.
Last edited:


