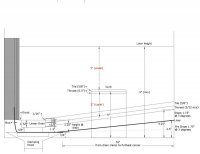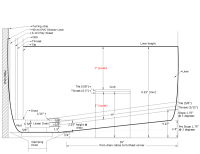ShowerDude
Showers
my changes would be many! since youve chosen your materials and path already...
id start with a Noble pan liner and noblesealant150 for the drain connection. I would also look for a smaller zurn type flange....
it can work be focused on your execution......
a bonded concrete curb and mudbed is in order!
id start with a Noble pan liner and noblesealant150 for the drain connection. I would also look for a smaller zurn type flange....
it can work be focused on your execution......
a bonded concrete curb and mudbed is in order!


